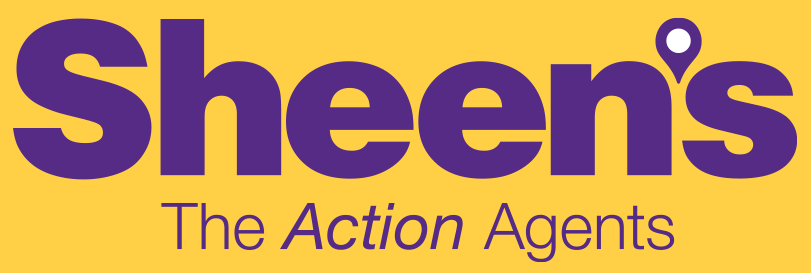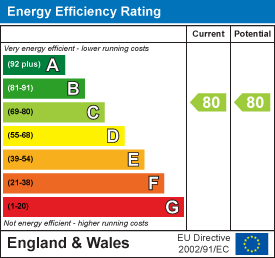Property Features
Winchester Road, Frinton-On-Sea, Essex, CO13 9JN
About the Property
Situated inside Frinton’s ‘GATES’ benefiting from a STUNNING SEA VIEW, Sheen’s Estate Agents have the pleasure in offering for sale this immaculately presented, ONE DOUBLE BEDROOM, SECOND FLOOR APARTMENT. The property is designed to the size of a two bed flat and comes with a SHARE OF THE FREEHOLD. The apartment also comes with open plan living, undercover car port providing parking and a lift giving access to the second floor. The property is also conveniently located just off the seafront, greensward and is within half a mile of Frinton’s station. It is in the valuer’s opinion that an early viewing is highly recommended to avoid disappointment.
- One Double Bedroom
- Open Plan Lounge/Kitchen/Dining
- Four Piece Modern Bathroom Suite
- Car Port & Allocated Parking
- Sea Views
- Share of Freehold
- Ideal Holiday Home/Buy to Let
- Inside Frinton Gates
- Council Tax Band B
- EPC Rating C
Property Details
Accommodation comprises with approximate room sizes:-
Security intercom system giving access to:
Communal Entrance Hall
Lift and stair flight to all floors.
Second Floor Communal Hallway
Tiled flooring, Sealed unit leaded light double glazed windows to side and rear aspect. Hardwood entrance door leading to:
Hall
Security telecom system. Hive thermostatic control. Alarm system. Built in storage cupboard. Wall light. Radiator. Door to:
Bedroom
4.65m max x 3.07m (15'3" max x 10'1")
Radiator. Sealed unit double glazed window to rear.
Bathroom
Four piece suite comprises of low level WC. Vanity wash hand basin with mixer tap and storage space under. Enclosed panelled bath with wall mounted shower attachment. Enclosed shower cubicle with wall mounted shower attachment. Built in airing cupboard housing combination boiler providing heating and hot water throughout. Fully tiled walls. Tiled flooring. Extractor fan. Wall mounted heated towel rail. Sealed unit double glazed velux window to side.
Open Plan Lounge/Diner/Kitchen
6.93m max x 5.97m (22'9" max x 19'7")
Lounge/Diner
Built in storage cupboard. Two radiators. Sealed unit double glazed velux window to side. Sealed unit double glazed velux window to front with sea views.
Kitchen
Fitted with a range of matching white high gloss fronted units. Granite work surfaces. Inset one and half sink bowl and drainer unit. Inset four ring electric hob with extractor above. Built in eye level electric oven. Built in microwave. Further selection of matching units both at eye and floor level. Granite splashback. Plumbing for washing machine. Integrated fridge/freezer and dishwasher. Under cupboard lighting. Tiled flooring. Spotlights. Sealed unit double glazed velux window to side.
Outside
Communal areas part stocked with well maintained flower beds. Hard standing area providing access to allocated under cover car port with parking space.
Material Information - Leasehold Property
Tenure: Share of Freehold
Length of lease (years remaining): 995 years
Annual ground rent amount (£): £0
Ground rent review period (year/month): N/A
Annual service charge amount (£): £1872 including buildings insurance
Service charge review period (year/month): Annually
Council Tax Band: B
Any Additional Property Charges: None
Services Connected:
(Gas): Yes
(Electricity): Yes
(Water): Yes
(Sewerage Type): Mains Drainage
(Telephone & Broadband): Yes
Non-Standard Property Features To Note: None
JAF/12.23
ANTI-MONEY LAUNDERING REGULATIONS 2017 - Prospective purchasers will be asked to produce photographic identification and proof of residence documentation once entering into negotiations for a property in order for us to comply with current Legislation.
REFERRAL FEES - Sheen’s reserve the right to recommend additional services. Sheen’s receive referral fees of; £50 per transaction when using a suggested solicitor. 10% referral fee on a nominated Surveying Company. 10% referral fee on their nominated independent mortgage broker service. Clients have the right to use whomever they choose and are not bound to use Sheen’s suggested providers.
These particulars do not constitute part of an offer or contract. They should not be relied on as statement of fact and interested parties must verify their accuracy personally. All internal photographs are taken with a wide angle lens, therefore before arranging a viewing, room sizes should be taken into consideration.



























