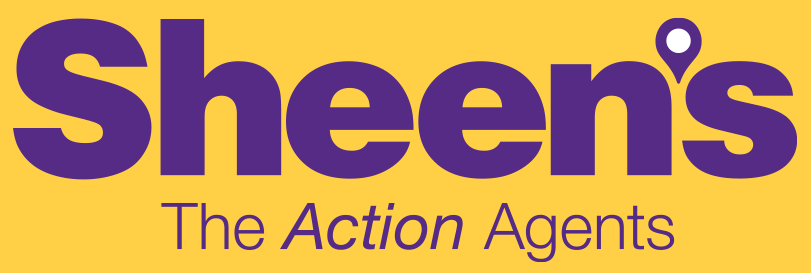Property Features
The Esplanade, Frinton-On-Sea, Essex, CO13 9DW
About the Property
Situated inside Frinton’s prestigious ‘Gates’, Sheen’s Estate Agents are pleased to offer for sale this THREE BEDROOM APARTMENT located on the sixth floor. The property offers spacious and well appointed accommodation with splendid panoramic sea views and is conveniently positioned for the High Street and mainline Railway Station. The property is being offered with NO ONWARD CHAIN and it is in the valuers opinion that an internal inspection is highly recommended to fully appreciate the accommodation on offer.
- Three Bedrooms
- 23'5" x 10'8" Lounge/Diner
- Recently Installed Kitchen
- Shower Room
- Additional Cloakroom
- Two Lifts
- No Onward Chain
- Garage in Block
- Panoramic Sea Views
- EPC Rating D
Property Details
Accommodation comprises with approximate room sizes:-
Automatic doors with key fob entry system leading to communal entrance hall. Stair flight and lift to all floors.
Sixth Floor
Obscured hardwood entrance door to:-
Entrance Hall
Built in storage cupboard. Two built in storage cupboards with fitted shelving. Radiator. Doors to:-
Bedroom 1
3.71m x 3.40m (12'2" x 11'2")
Built in wardrobes. Radiator. Sealed unit double glazed window to front with sea views.
Bedroom 2
3.40m x 2.69m (11'2" x 8'10")
Built in wardrobes. Radiator. Sealed unit double glazed window to front with sea views.
Bedroom 3
3.35m x 2.69m + door recess (11' x 8'10" + door re
Radiator. Sealed unit double glazed window to side with sea views.
Shower Room
White suite comprises low level w/c. Vanity wash hand basin with storage space under. Fitted shower cubicle with wall mounted electric shower (not tested). Fully tiled walls. Tiled flooring. Heated towel rail (not tested). Wall mounted electric heater (not tested). Obscured sealed unit double glazed window to rear.
Cloakroom
White suite comprises low level w/c. Wash hand basin. Part tiled walls. Obscured sealed unit double glazed window to rear.
Kitchen
3.40m max x 2.74m (11'2" max x 9')
Fitted with a range of grey matching fronted units with marble effect rolled edge worksurfaces. Inset one and half bowl sink drainer unit with mixer taps. Inset four ring induction hob. Built in oven. Integrated dishwasher. Integrated washing machine. Integrated fridge. Integrated freezer (appliances not tested). Extractor fan (not tested). Further selection of matching units at both eye and floor level. Built in larder cupboard. Wall mounted boiler providing heat and hot water throughout (not tested). Part tiled walls. Vinyl flooring. Sealed unit double glazed window to rear with panoramic views.
Lounge/Diner
7.14m x 3.25m (23'5" x 10'8")
Two radiators. Sealed unit double glazed window to side with panoramic views of farmland and the sea. Sealed unit double glazed patio doors to front leading to balcony with panoramic sea views. Built in storage cupboard.
Outside - Front View
Outside - Rear
Garage in block with up and over door.
JAF/6.17
MONEY LAUNDERING REGULATIONS 2003 - Prospective purchasers will be asked to produce photographic identification and proof of residence documentation once entering into negotiations for a property in order for us to comply with current Legislation.
These particulars do not constitute part of an offer or contract. They should not be relied on as statement of fact and interested parties must verify their accuracy personally. All internal photographs are taken with a wide angle lens, therefore before arranging a viewing, room sizes should be taken into consideration.
It is up to any interested party to satisfy themselves of all the relevant Lease details with their legal representatives before incurring any expenditure.

















