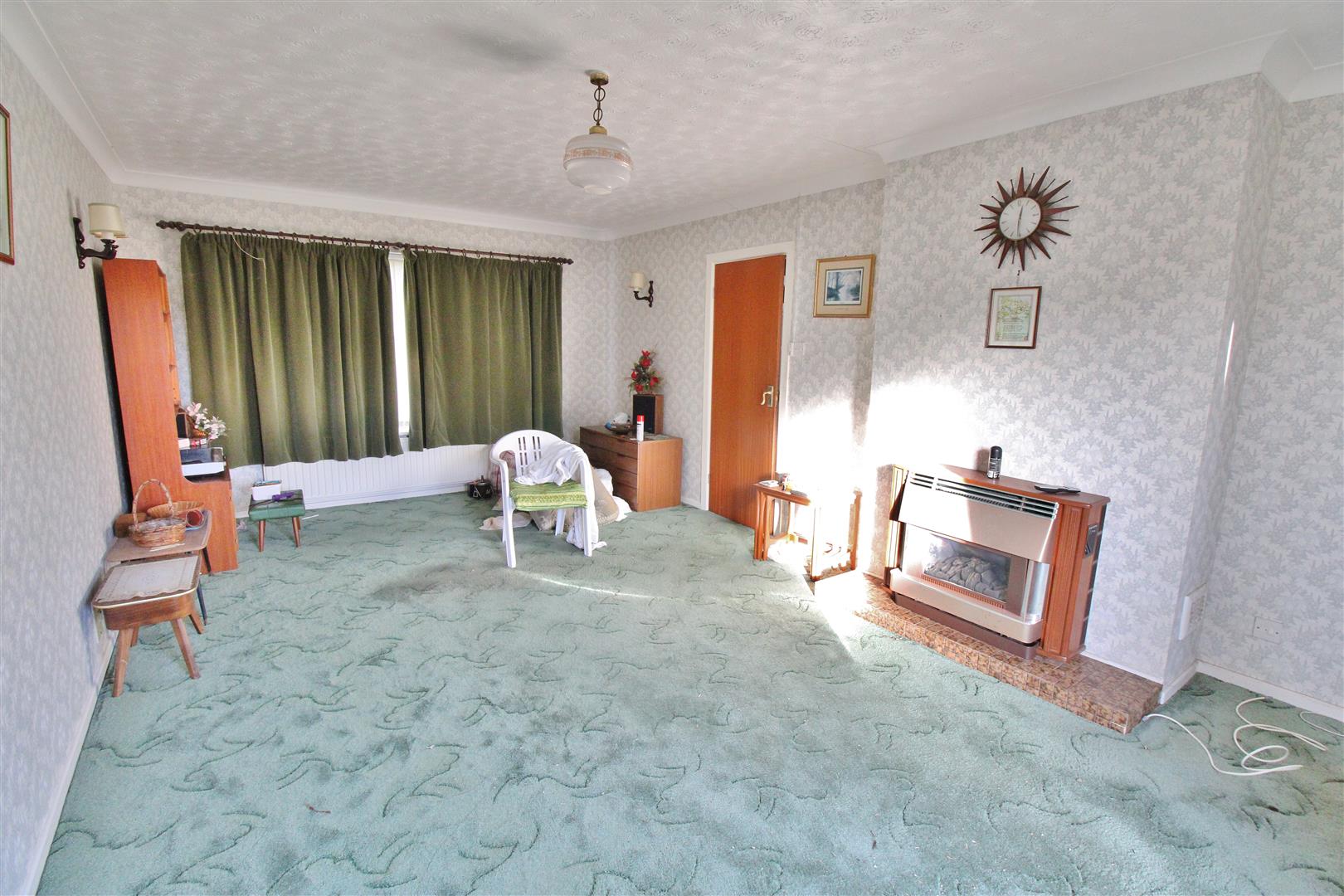Property Features
Kirby Road, Walton On The Naze, Essex, CO14 8TA
About the Property
Situated in a non-estate position on the outskirts of Walton-on-the-Naze, offering uninterrupted views across THE BACKWATERS, Sheen’s Estate Agents have the pleasure in offering for sale this FOUR BEDROOM DETACHED FAMILY HOME. The property is in need of a full programme of modernisation and benefits from an en-suite to the master bedroom, double length garage and spacious living accommodation. The property is conveniently located within three quarters of a mile of shopping amenities at the ‘Triangle’ shopping centre and is within one and a quarter miles of Frinton’s town centre, mainline railway station with links to London Liverpool Street and Seafront. It is in the valuers opinion that an internal inspection is highly recommended to fully appreciate the accommodation on offer.
- Four Bedrooms
- 24" x 12'1" Lounge/Diner
- 12'2" x 11'11" Kitchen/Breakfast Room
- En-Suite to Master Bedroom
- Fully Double Glazed
- Gas Central Heating
- Backwater Views
- Double Length Garage
- No Onward Chain
- EPC Rating E
Property Details
Accommodation comprises with approximate room sizes:-
Obscured sealed unit double glazed door leading to:-
Entrance Porch
Obscured sealed unit double glazed windows to side and front. Hardwood entrance door leading to:-
Entrance Hall
Stair flight to first floor. Understairs storage cupboard. Wall lights. Two radiators. Door to:-
Lounge/Diner
7.32m x 3.68m (24' x 12'1")
Fireplace with inset gas fire housing back boiler. Wall lights. Two radiators. Sealed unit double glazed patio doors leading to rear garden.
Study
3.63m x 3.28m max (11'11" x 10'9" max)
Radiator. Sealed unit double glazed window to rear.
Kitchen/Breakfast Room
3.71m x 3.63m (12'2" x 11'11")
Fitted with a range of matching fronted units. Roll edge worksurfaces. Inset stainless steel bowl sink and drainer unit. Space for cooker. Extractor hood. Further selection of matching units at both eye and floor level. Part tiled walls. Vinyl flooring. Radiator. Sealed unit double glazed door to side. Sealed unit double glazed window to rear.
Cloakroom
Low level w/c. Pedestal wash hand basin. Tiled splashback. Radiator. Obscured sealed unit double glazed window to side.
Landing
Built in airing cupboard housing hot water cylinder. Radiator. Sealed unit double window to front offering backwater views. Doors to:-
Master Bedroom
3.76m x 3.71m (12'4" x 12'2")
Radiator. Sealed unit double glazed window to rear. Door to:-
En-Suite
Low level w/c. Pedestal wash hand basin. Fitted shower cubicle with wall mounted shower attachment. Fully tiled walls. Radiator. Obscured sealed unit double glazed window to rear.
Bedroom 2
4.93m x 3.78m (16'2" x 12'5")
Fireplace with inset electric fire under. Radiator. Sealed unit double glazed window to front.
Bedroom 3
4.29m max x 4.27m max (14'1" max x 14' max)
Fitted rolled edge worksurface with inset stainless steel bowl sink and drainer unit with cupboard space under. Radiator. Sealed unit double glazed window to rear.
Bedroom 4
3.71m x 2.31m (12'2" x 7'7")
Radiator. Sealed unit double glazed window to front.
Bathroom
Low level w/c. Pedestal wash hand basin. Enclosed panelled bath with wall mounted shower attachment. Fully tiled walls. Radiator. Obscured sealed unit double glazed window to rear.
Outside - Rear
Part paved area. Remainder laid to overgrown lawn with shrubs and bushes. Wooden storage shed to remain. Access to front via side. Private access door to garage with power and light connected. Enclosed by panelled fencing.
Outside - Front
Hardstanding area providing off street parking for several vehicles leading to double length garage with up and over door. Views to backwaters.
Material Information - Freehold Property
Tenure: Freehold
Council Tax Band: F
Any Additional Property Charges:
Services Connected:
(Gas): Yes
(Electricity): Yes
(Water): Yes
(Sewerage Type): Mains
(Telephone & Broadband): Yes
Non-Standard Property Features To Note:
JD/08.23
ANTI-MONEY LAUNDERING REGULATIONS 2017 - Prospective purchasers will be asked to produce photographic identification and proof of residence documentation once entering into negotiations for a property in order for us to comply with current Legislation.
REFERRAL FEES - Sheen’s reserve the right to recommend additional services. Sheen’s receive referral fees of; £50 per transaction when using a suggested solicitor. 10% referral fee on a nominated Surveying Company. 10% referral fee on their nominated independent mortgage broker service. Clients have the right to use whomever they choose and are not bound to use Sheen’s suggested providers.
These particulars do not constitute part of an offer or contract. They should not be relied on as statement of fact and interested parties must verify their accuracy personally. All internal photographs are taken with a wide angle lens, therefore before arranging a viewing, room sizes should be taken into consideration.




























