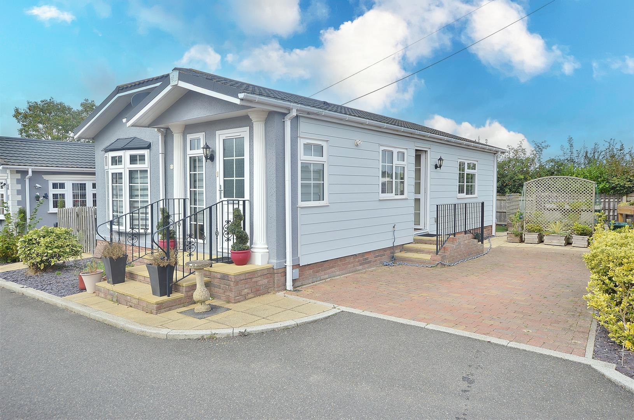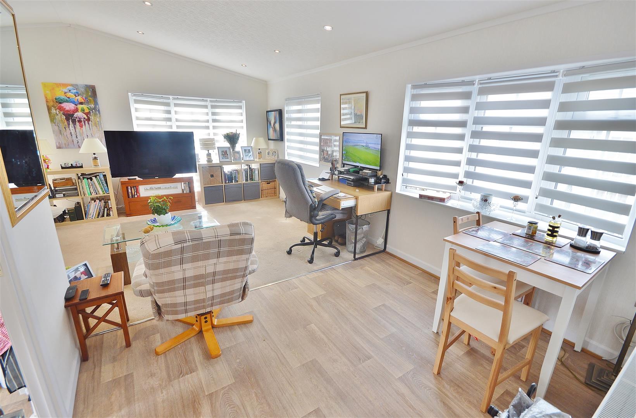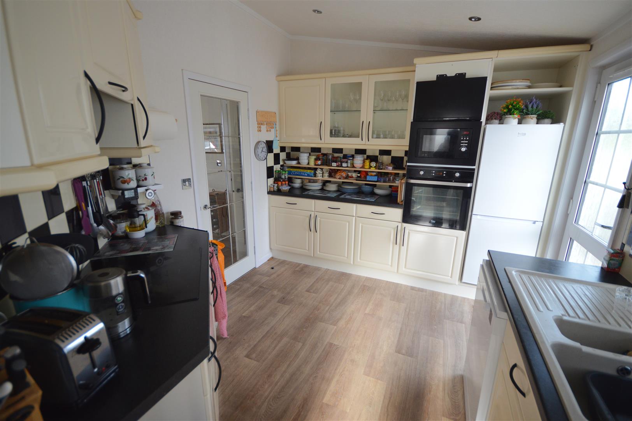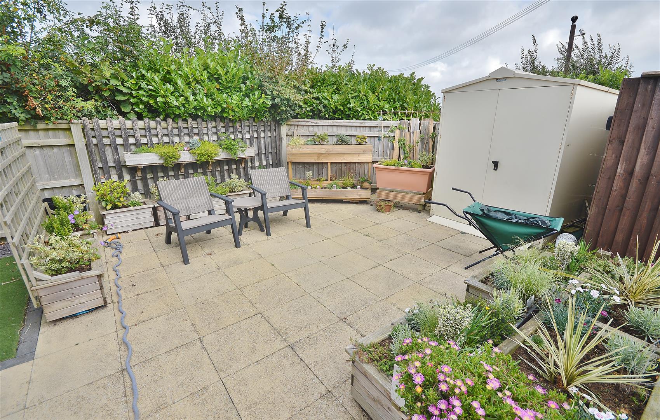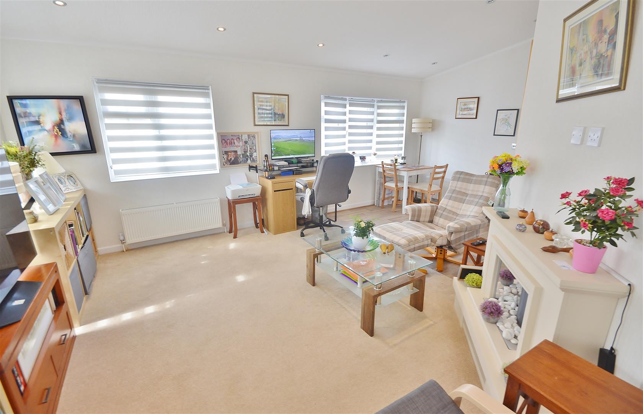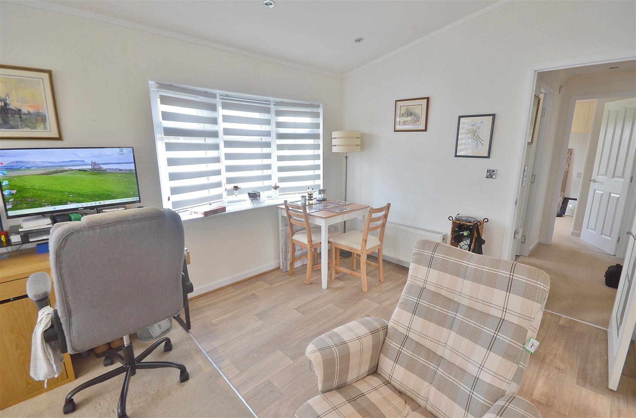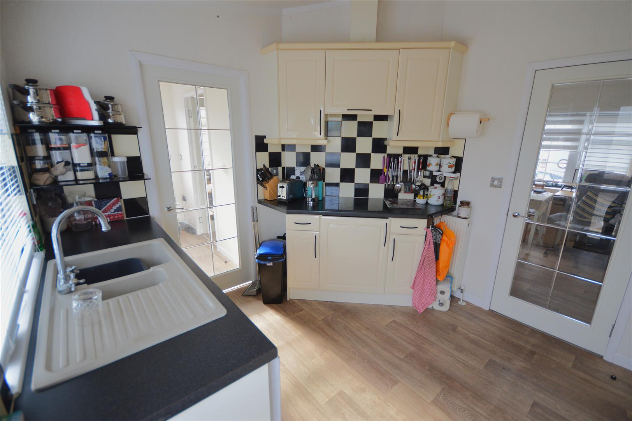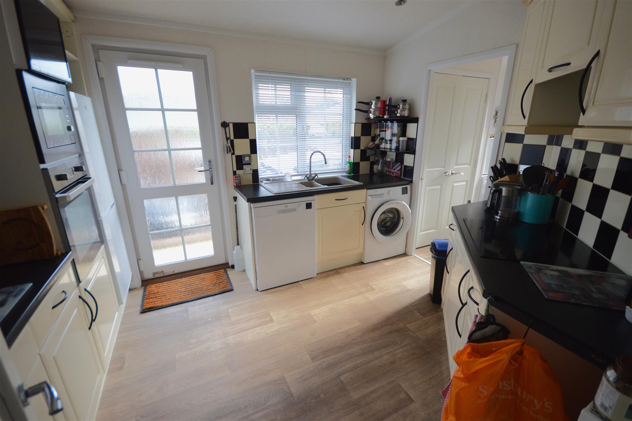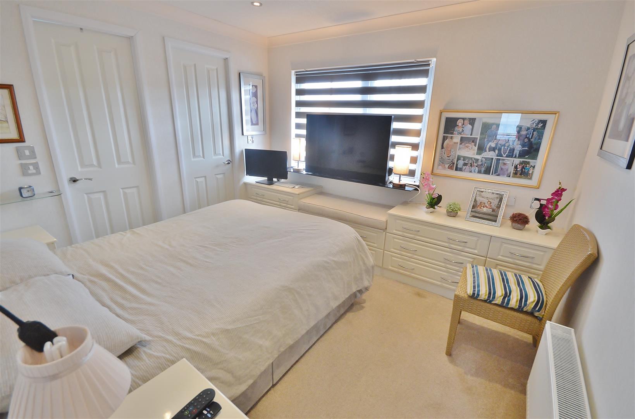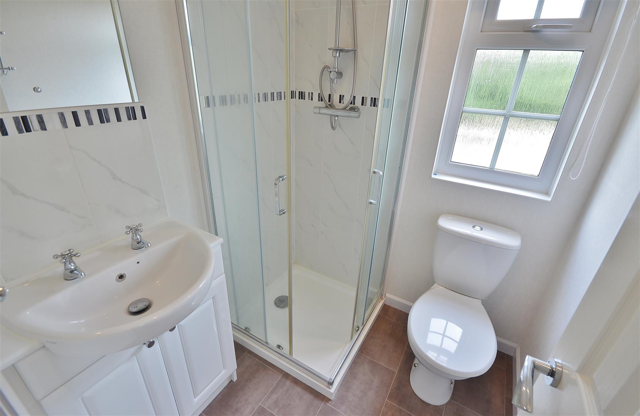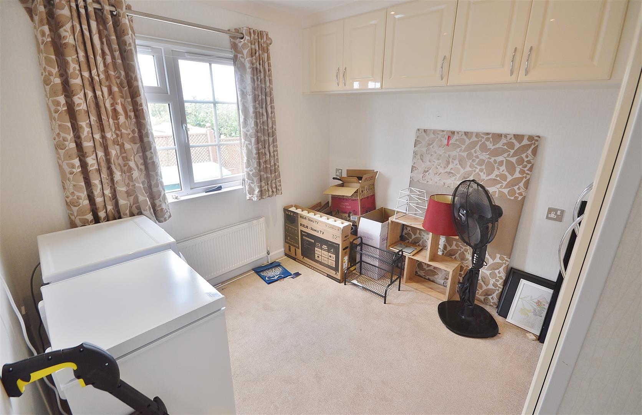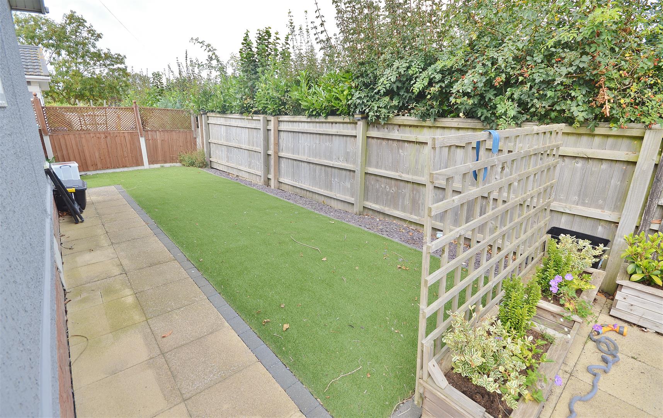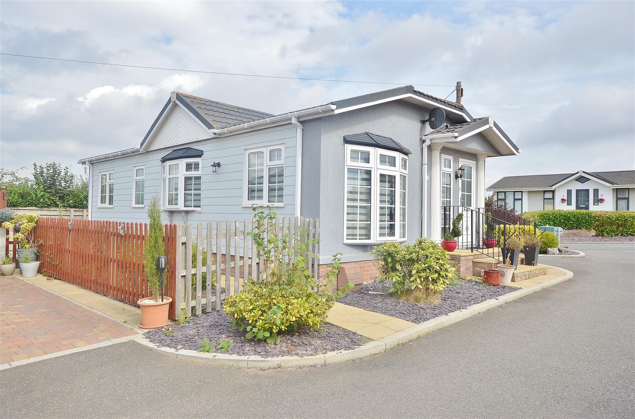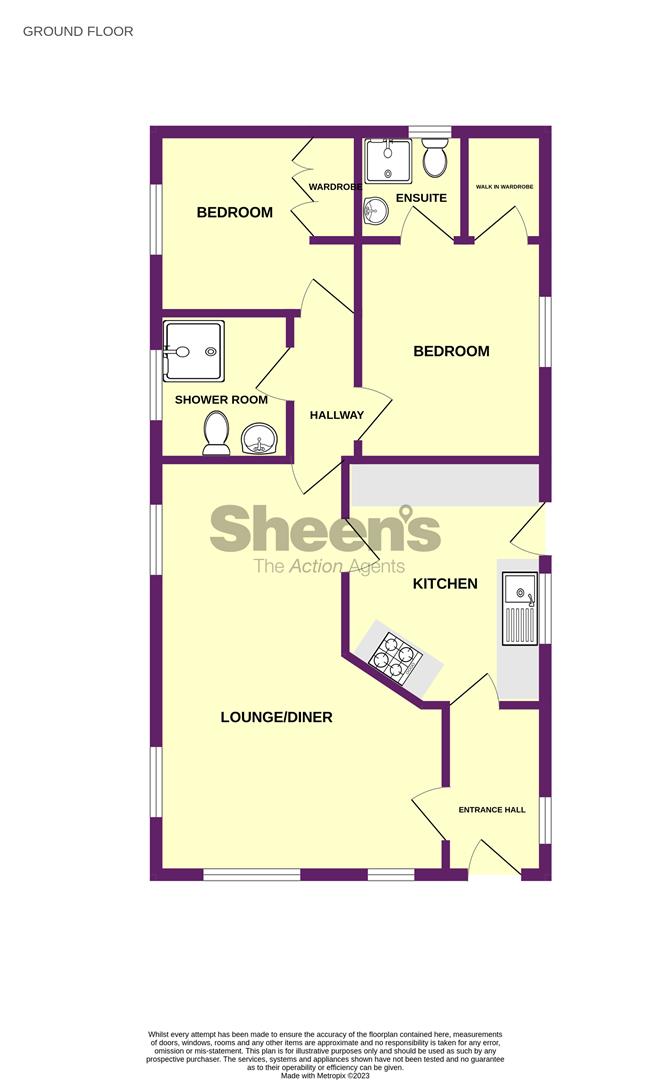Flag Hill, Great Bentley, Essex
For Sale 2 Bed Park home
About the property
Located in a modern gated development in Great Bentley, Sheen’s are pleased to offer for sale this Fully Residential PARK HOME. The property is located in a semi-rural position close to Great Bentley’s Martins Farm Country Park, and within four and a half miles of Clacton-on-Sea’s town centre, seafront and mainline railway station. Colchester’s historic City centre is also within 10 miles. An early inspection is highly recommended to appreciate the accommodation on offer.
- Two Bedrooms
- En-Suite Shower Room
- 19'1 Lounge
- 11'3 Kitchen
- Gas Central Heated (n/t)
- Fully Double Glazed
- Allocated Parking
- Allocated Garden Spaces
- No Onward Chain
- Council Tax Band B
Property Details
Accommodation Comprises
The accommodation comprises approximate room sizes:
Double glazed entrance door to;
ENTRANCE HALL
Storage cupboard. Doors to;
LOUNGE
5.82m max x 4.32m max (19'1 max x 14'2 max)
Air conditioning unit (not tested). Two double glazed windows to front. Two double glazed windows to side. Two radiators. Doors to;
KITCHEN
3.43m max x 2.87m max (11'3 max x 9'5 max)
Comprises; Laminated rolled edge work surfaces with inset one and a half bowl stainless steel single drainer sink unit. Inset four ring electric hob. Integrated waist height oven with fitted microwave over. Space for washing machine, dishwasher, fridge and freezer. Selection of matching cream high gloss units at both eye and floor level. Tiled splash backs. Double glazed window to side. Double glazed door to side.
INNER LOBBY
Doors to;
BEDROOM ONE
3.07m x 2.87m (10'1 x 9'5)
Double glazed window to side. Radiator. Fitted bedroom furniture. Walk-in wardrobe.
EN-SUITE
White suite comprises; Low level W.C. Vanity hand wash basin with cupboards under. Independent shower cubicle with wall mounted shower (not tested). Double glazed window to rear. Radiator.
BEDROOM TWO
2.87m x 2.64m (9'5 x 8'8)
Double glazed window to side. Radiator. Fitted wardrobes with additional overhead fitted storage.
SHOWER ROOM
White suite comprises of; Low level W.C. Vanity hand wash basin with cupboards under. Double length independent shower cubicle with wall mounted shower (not tested). Radiator. Double glazed window to side.
OUTSIDE - REAR
Enclosed by panelled fencing. Patio area to side opening up to artificial lawned garden with patio path leading to outside of property. Pedestrian access to front via side gate.
OUTSIDE - FRONT
The development is accessed via electric cast iron double gate.
The property to the front has allocated parking for approximately 2 vehicles and a patio paved and slated shingle front garden.
BA 1025
MONEY LAUNDERING, TERRORIST FINANCING AND TRANSFER OF FUNDS (INFORMATION OF THE PAYER) REGULATIONS 2017 - When agreeing a purchase, prospective purchasers will be asked to undertake Identification checks including producing photographic identification and proof of residence documentation along with source of funds information. There will be an ADMIN CHARGE of £24 inclusive of VAT for a single applicant and £36 inclusive of VAT total for multiple applicants via a third party company who undertake our Anti Money Laundering checks.
REFERRAL FEES - You will find a list of any/all referral fees we may receive on our website www.sheens.co.uk.
Material Information (Park Home)
Monthly ground rent/site fee amount (£): £250.00
Ground rent review period:
Age Restriction: 50yrs +
Pets: 2 pets maximum (cats or dogs)
Council Tax Band: B
Services Connected:
(Gas): Yes
(Electricity): Yes
(Water): Yes
(Sewerage Type): Cesspit
(Telephone & Broadband): For Current Correct Information Please Visit: https://www.ofcom.org.uk/mobile-coverage-checker
Non-Standard Property Features To Note:
Particular Disclaimer
These Particulars do not constitute part of an offer or contract. They should not be relied upon as a statement of fact and interested parties must verify their accuracy personally. All internal & some outside photographs are taken with a wide angle lens, therefore before arranging a viewing, room sizes should be taken into consideration.
Park Home Disclaimer
This property is subject to 'Site Fees'. These can be obtained from Sheen's Estate Agents. Further it is up to any interested party to satisfy themselves of all the relevant Lease details with their Legal representative before incurring any expenditure.
