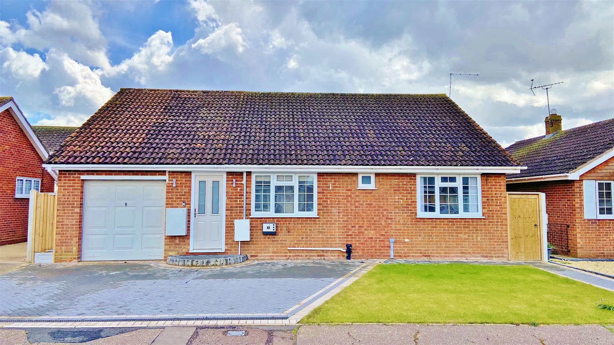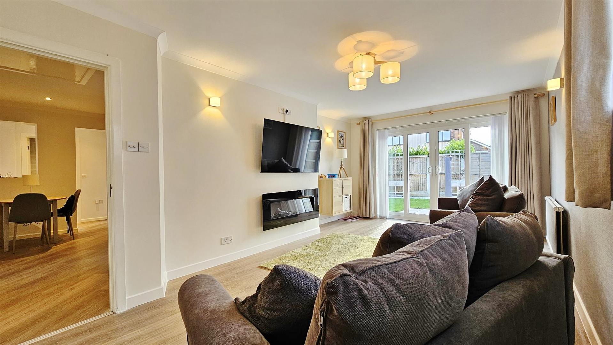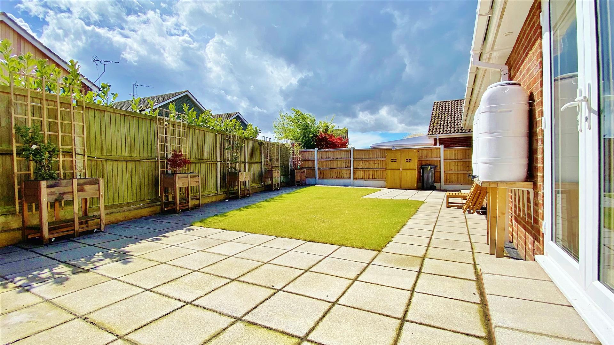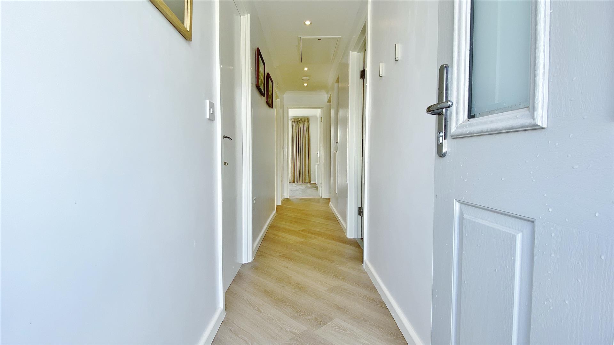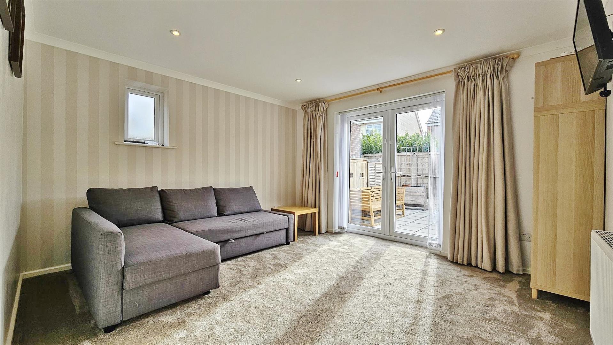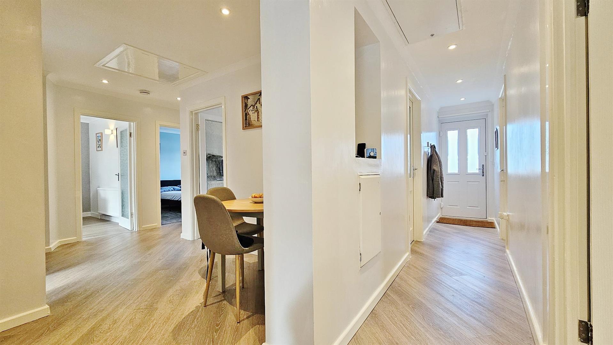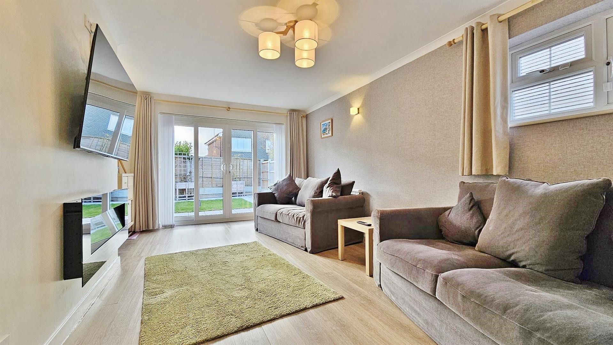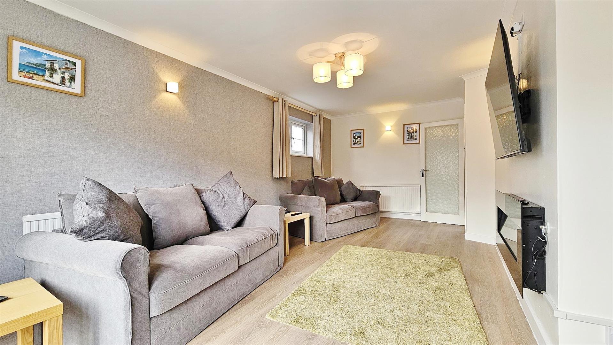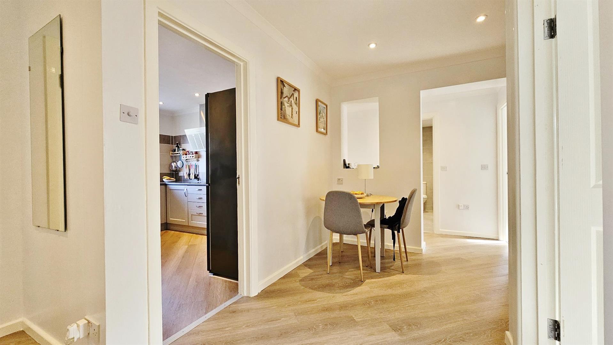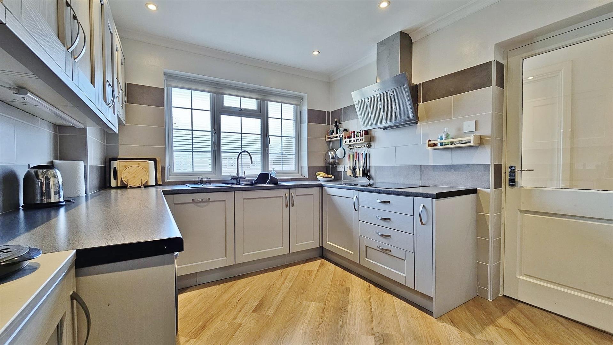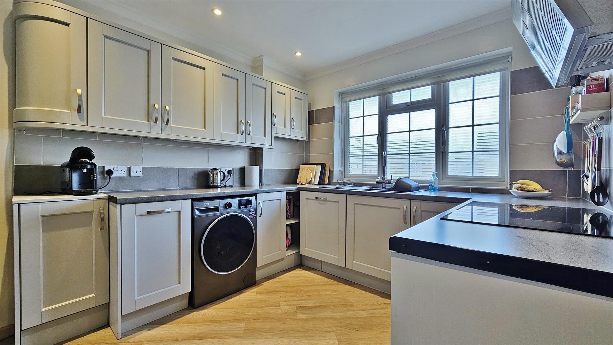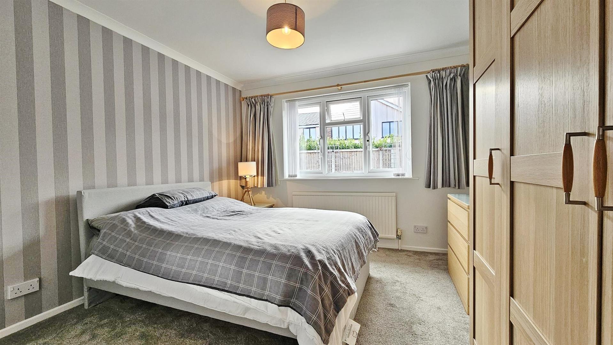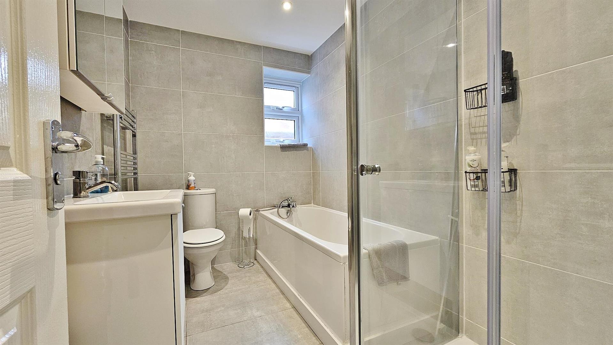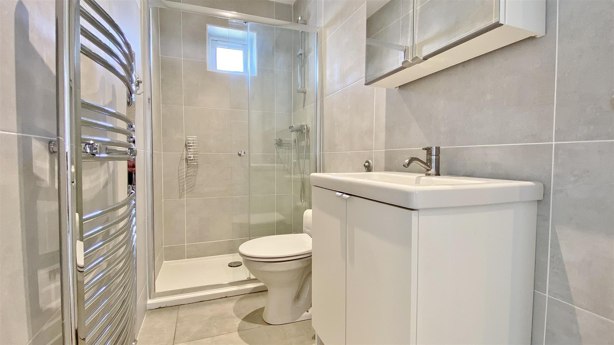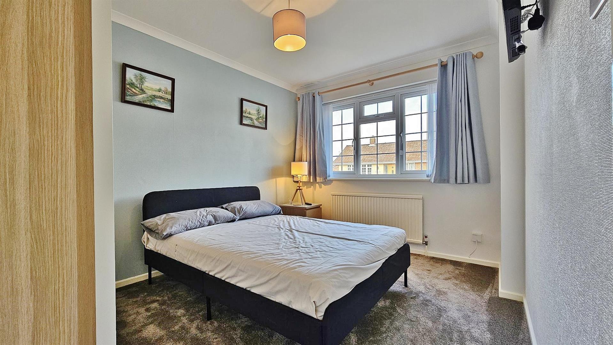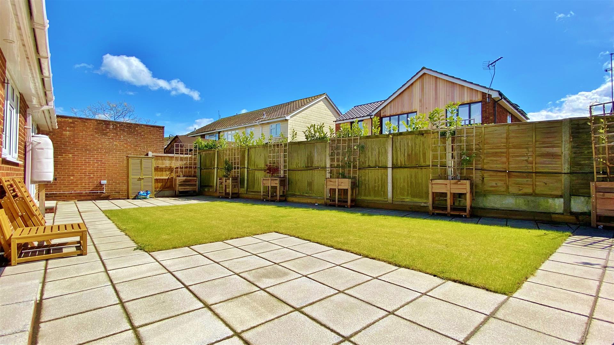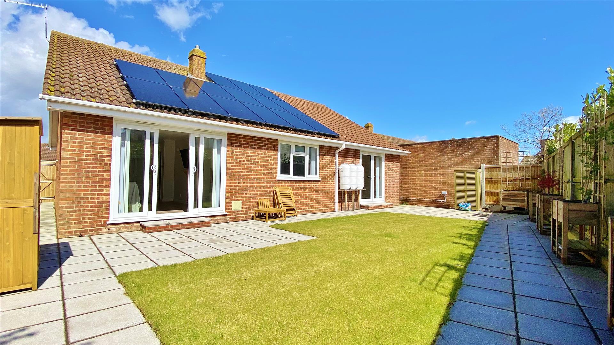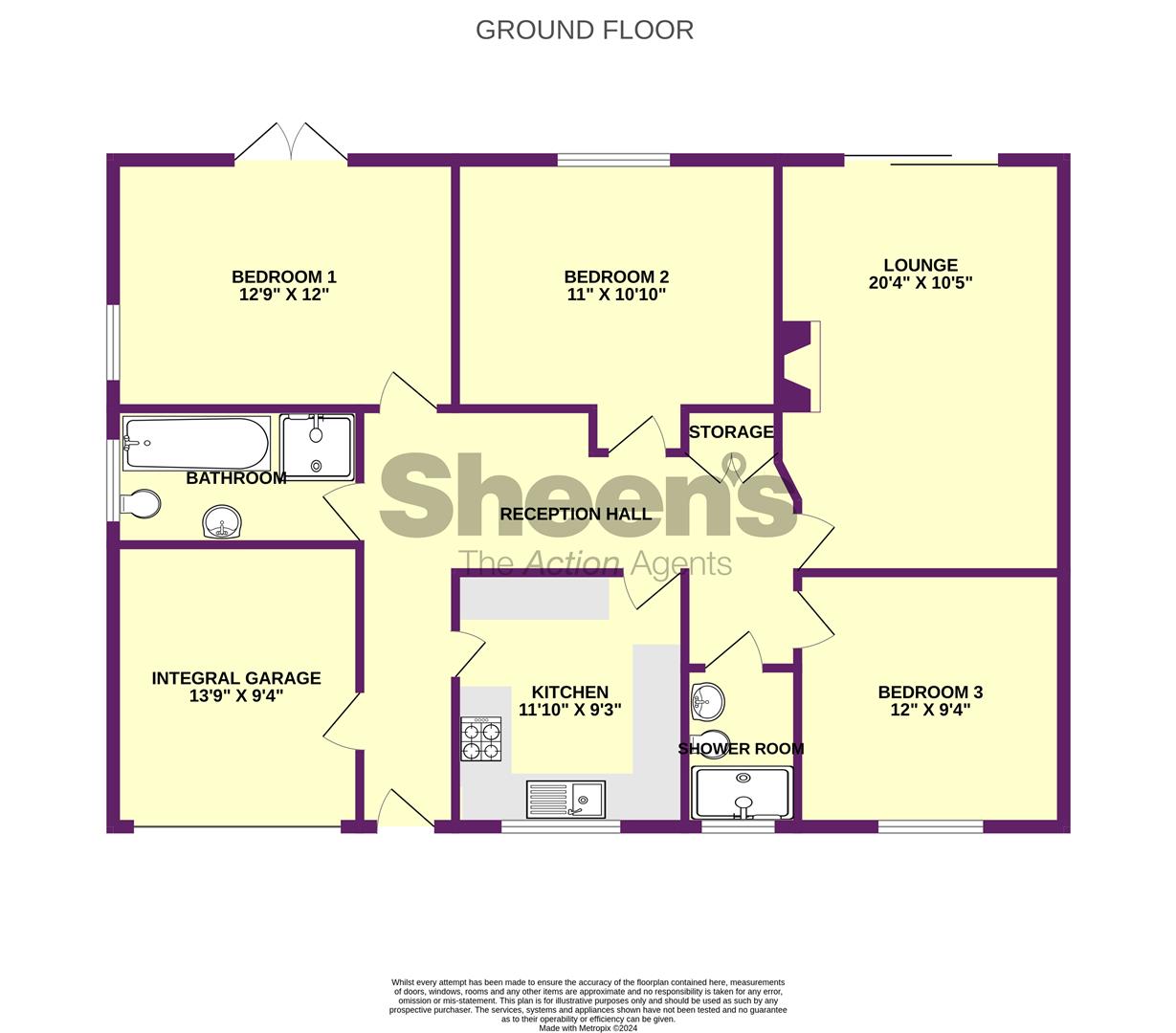Devereaux Close, Walton On The Naze
For Sale 3 Bed Bungalow - Detached
About the property
*** EPC RATING A *** Situated on the popular Frinton Homelands development and being offered with NO ONWARD CHAIN, Sheen’s Estate Agents are delighted in bringing to market this STUNNING, THREE DOUBLE BEDROOM DETACHED BUNGALOW. The property is conveniently located within half a mile of shopping amenities and is within one and a half miles of Frinton’s town centre, seafront and mainline railway station with links to London Liverpool Street. It is in the valuer’s opinion that an internal inspection is highly recommended to fully appreciate the accommodation on offer.
- Three Double Bedrooms
- Two Bathrooms
- Integral Garage with Potential to Convert S.T.P.P.
- South Facing Secluded Rear Garden
- Off Road Parking
- Popular Homelands Development
- Beautifully Presented Throughout
- No Onward Chain
- Council Tax Band - C
- EPC Rating - A
Property Details
Accommodation comprises with approximate room sizes:-
Obscured sealed unit double glazed door to:
Hallway
Loft access with pull down ladder housing boiler providing heating and hot water throughout. Vinyl flooring. Spotlights. Doors to:
Integral Garage
4.19m x 2.84m (13'9" x 9'4")
Power and lighting connected.
Bathroom
Four piece suite comprises of low level WC. Vanity wash hand basin with mixer tap and storage cupboard under. Enclosed panelled bath with shower attachment. Fitted shower cubicle with sliding door and wall mounted shower attachment. Fully tiled walls. Tiled flooring. Spotlights. Wall mounted heated towel rail. Obscured sealed unit double glazed window to side.
Bedroom One
3.89m x 3.66m (12'9" x 12")
Spotlights. Radiator. Obscured sealed unit double glazed window to side. Sealed unit double glazed ‘French’ style doors leading to rear garden
Inner Hall
Loft access. Vinyl flooring. Built in storage cupboard. Doors to:
Kitchen
3.61m x 2.82m (11'10" x 9'3")
Fitted with a range of matching fronted units. Rolled edge worksurfaces. Inset one and a half ceramic bowl sink and drainer unit with boiling water tap. Inset five ring induction hob with extractor hood above. Built in eye level electric oven. Built in eye level microwave. Integrated dishwasher. Further selection of matching units both at eye and floor level. Part tiled walls. Vinyl flooring. Space for fridge/freezer. Spotlights. Radiator. Sealed unit double glazed window to front.
Bedroom Two
3.35m x 3.30m (11" x 10'10")
Radiator. Sealed unit double glazed window to rear.
Bedroom Three
3.66m x 2.84m (12" x 9'4")
Radiator. Sealed unit double glazed window to front.
Shower room
White suite comprises of low level WC. Vanity wash hand basin with mixer tap and storage cupboard under. Enclosed shower cubicle with sliding door and wall mounted shower attachment. Fully tiled walls. Tiled flooring. Spotlights. Extractor fan. Wall mounted heated towel rail. Obscured sealed unit double glazed window to front.
Lounge
6.20m x 3.18m (20'4" x 10'5")
Vinyl flooring. Wall lights. Two radiators. Sealed unit double glazed double sliding doors leading to:
Outside - Rear
Part paved area. Remainder laid to lawn. Solar panels. Outside socket. Shed to remain. Access to front via side gate.
Outside - Front
Block paved driveway providing off street parking leading to integral garage with electric door. Remainder laid to lawn. Outside electric charging point for car. Outside lights.
Material Information - Freehold Property
Tenure: Freehold
Council Tax Band: C - £1970.52
Any Additional Property Charges: None
Services Connected:
(Gas): Yes
(Electricity): Yes
(Water): Yes
(Sewerage Type): Mains Drainage
(Telephone & Broadband): Yes - For Current Correct Information Please Visit: https://www.ofcom.org.uk/mobile-coverage-checker
Non-Standard Property Features To Note: None
Seller's Note
15 solar panels that can generate 5.8kw per hour in full sunlight. 2 batteries that have 16kw capacity. Highly efficient heating and hot water system. The hot water tank is primarily heated as an immersion tank by the solar panel electricity generated. The central heating is a new boiler that is super efficient. EV charger
JD 1025
MONEY LAUNDERING, TERRORIST FINANCING AND TRANSFER OF FUNDS (INFORMATION OF THE PAYER) REGULATIONS 2017 - When agreeing a purchase, prospective purchasers will be asked to undertake Identification checks including producing photographic identification and proof of residence documentation along with source of funds information. There will be an ADMIN CHARGE of £24 inclusive of VAT for a single applicant and £36 inclusive of VAT total for multiple applicants via a third party company who undertake our Anti Money Laundering checks.
REFERRAL FEES - You will find a list of any/all referral fees we may receive on our website www.sheens.co.uk.
Particular Disclaimer
These Particulars do not constitute part of an offer or contract. They should not be relied upon as a statement of fact and interested parties must verify their accuracy personally. All internal & some outside photographs are taken with a wide angle lens, therefore before arranging a viewing, room sizes should be taken into consideration.
Energy Performance Certificates

