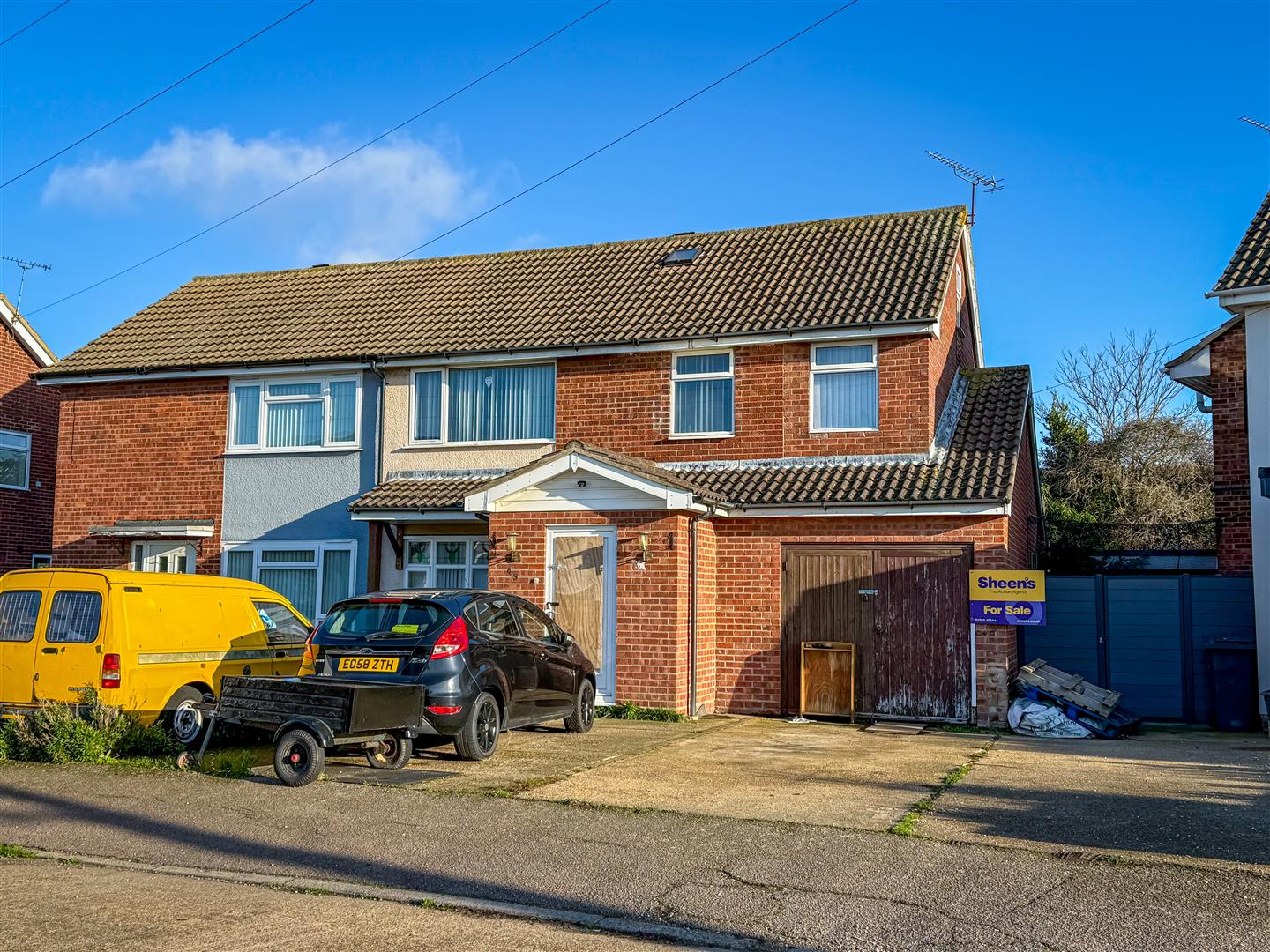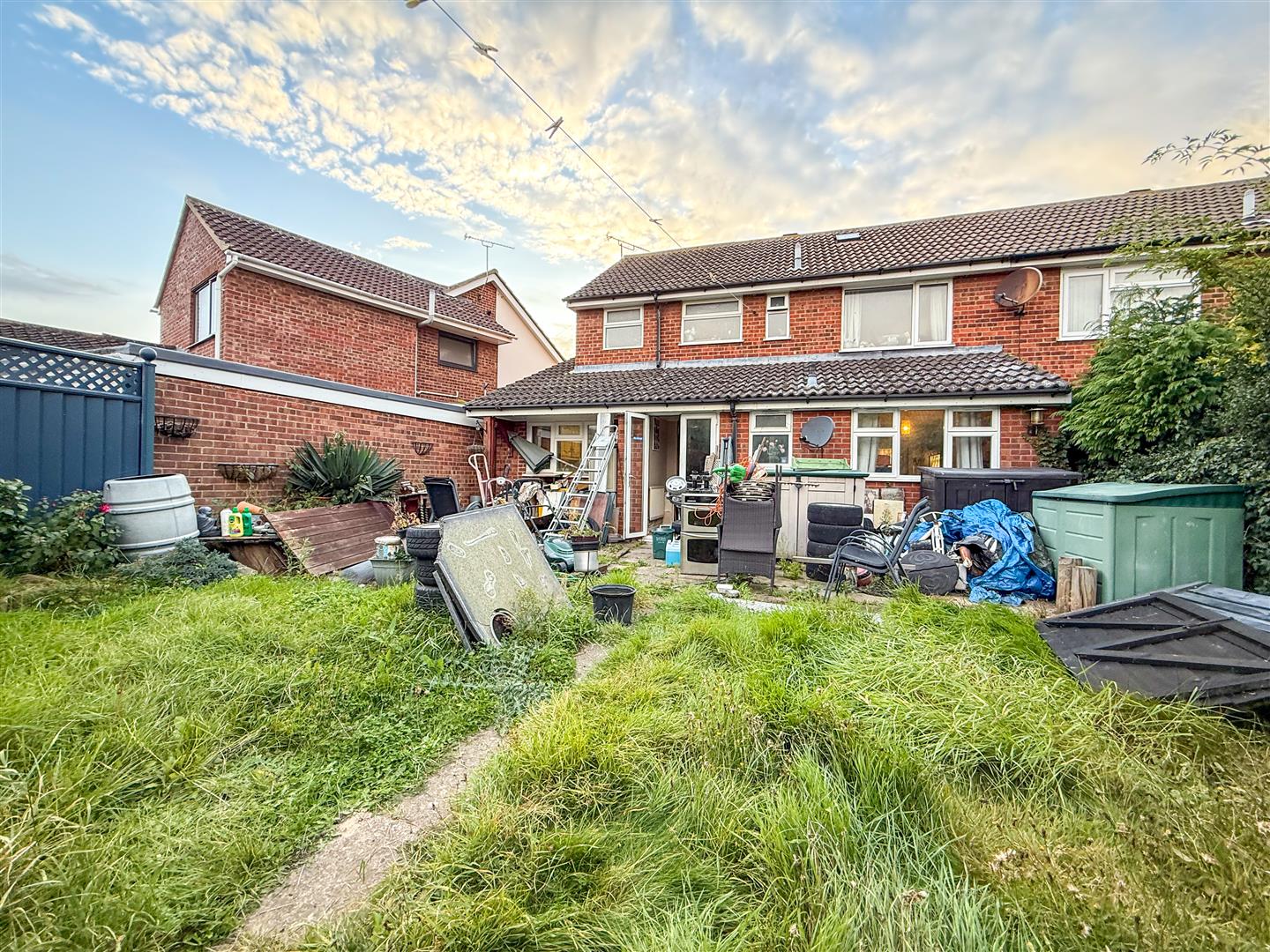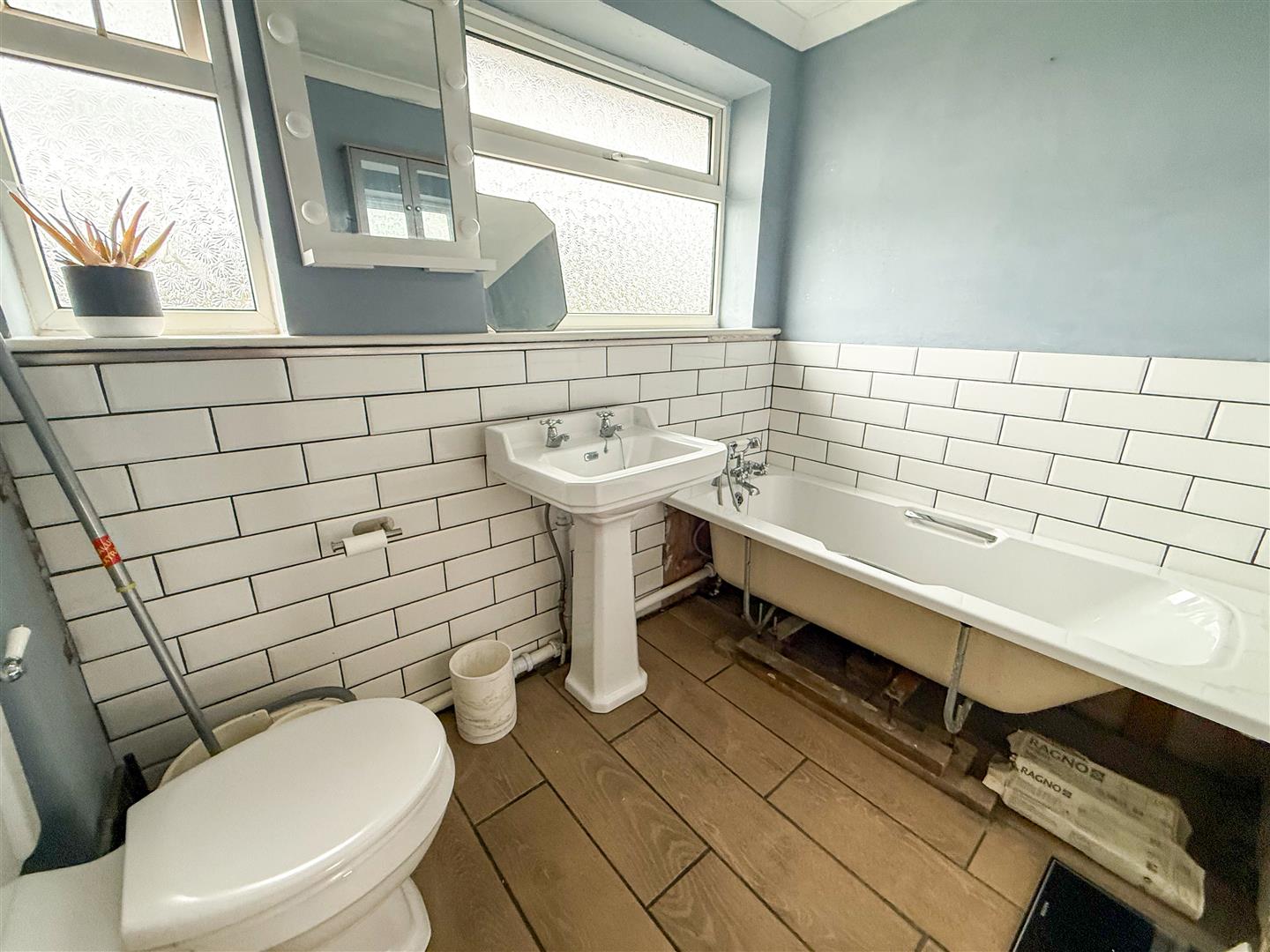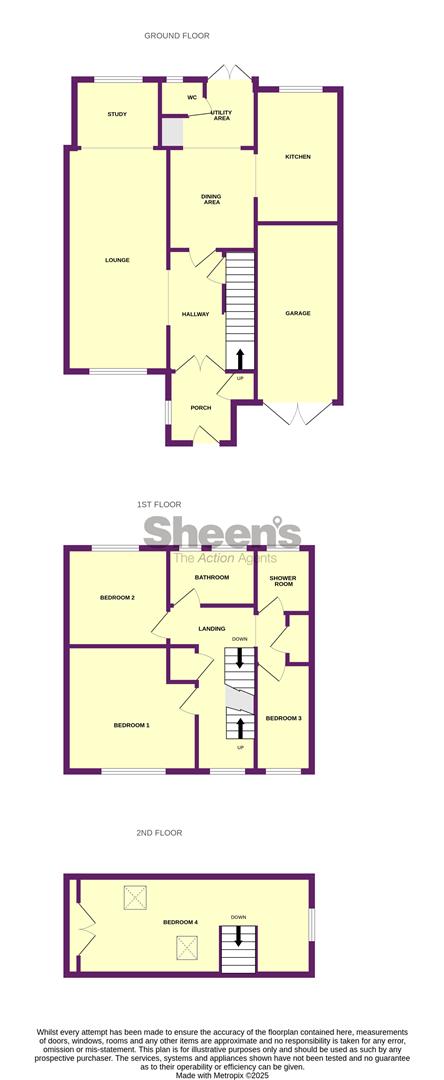Dedham Avenue, Clacton-On-Sea, Essex
For Sale 4 Bed House - Semi-Detached
About the property
Having been extensively extended, this spacious family home is the perfect opportunity for those looking for good sized accommodation and to make renovations and improvements to their own needs. The property is located in the Essex coastal town of Clacton-on-Sea and has local shopping amenities at Bockings Elm within quarter of a mile, with Clacton’s town centre, sea front and mainline railway station with its direct links to London Liverpool Street all within one and a half miles. Offering spacious living and an a huge amount of potential, an early viewing is advised to appreciate the accommodation on offer. (Please note internal photographs are to follow shortly whilst the property is cleared).
- Four Bedrooms
- 20'11 Lounge
- 9'1 Dining Area & 8'2 Study
- Utility Area & G/Floor W.C.
- F/Floor Bath & Shower Rooms
- Double Glazed Windows
- Garage & Off Street Parking
- Renovations Required
- No Onward Chain
- EPC Rating TBC & Council Tax B
Property Details
Accommodation Comprises
The accommodation comprises approximate room sizes:
Entrance door to:
ENTRANCE PORCH
2.06m x 1.88m (6'9 x 6'2)
Built in cupboard. Double doors to:
ENTRANCE HALLWAY
Stair flight to first floor. Open access to Lounge. Door to Kitchen.
LOUNGE
6.38m x 2.92m (20'11 x 9'7)
Open access to Study.
STUDY
2.49m x 1.96m (8'2 x 6'5)
DINING AREA
2.77m x 2.49m (9'1 x 8'2)
Open access to Kitchen & Utility Areas.
UTILTY AREA
2.74m x 1.98m max (9' x 6'6 max)
French style doors to rear garden. Door to W.C.
GROUND FLOOR W.C.
KITCHEN
3.84m x 2.41m (12'7 x 7'11)
Please note there has been a leak from the kitchen sink so Kitchen will be in need of complete renovations.
FIRST FLOOR LANDING
Stair flight to second floor. Built in airing cupboard. Additional built in cupboard. Doors to:
BEDROOM ONE
3.73m x 2.84m to wardrobes (12'3 x 9'4 to wardrobe
Fitted wardrobes.
BEDROOM TWO
2.95m x 2.82m (9'8 x 9'3)
BEDROOM THREE
3.07m x 1.60m (10'1 x 5'3)
BATHROOM
2.49m x 1.65m (8'2 x 5'5)
SHOWER ROOM
1.83m x 1.60m (6' x 5'3)
SECOND FLOOR
Stair flight access directly to Bedroom 4.
BEDROOM FOUR
6.78m x 2.54m max (22'3 x 8'4 max)
Loft Conversation Bedroom with sloping ceilings. Two sky light windows. Built in eaves and storage cupboards.
OUTSIDE - FRONT
Hard standing area providing off street parking for multiple vehicles. Garage with double wooden doors.
OUTSIDE - REAR
Garden is laid to lawn with mature shrubs. In need of cultivation.
Material Information (Freehold Property)
Tenure: Freehold
Council Tax: Tendring District Council; Council Tax Band B ; Payable 2025/2026 £1662.43 Per Annum
Any Additional Property Charges: No
Services Connected: (Gas): Yes (Electricity): Yes (Water): Yes (Sewerage Type): Mains (Telephone & Broadband): For Current Correct Information Please Visit: https://www.ofcom.org.uk/mobile-coverage-checker
Non-Standard Property Features To Note: No
JE 1025
MONEY LAUNDERING, TERRORIST FINANCING AND TRANSFER OF FUNDS (INFORMATION OF THE PAYER) REGULATIONS 2017 - When agreeing a purchase, prospective purchasers will be asked to undertake Identification checks including producing photographic identification and proof of residence documentation along with source of funds information. There will be an ADMIN CHARGE of £24 inclusive of VAT for a single applicant and £36 inclusive of VAT total for multiple applicants via a third party company who undertake our Anti Money Laundering checks.
REFERRAL FEES - You will find a list of any/all referral fees we may receive on our website www.sheens.co.uk.
Particular Disclaimer
These Particulars do not constitute part of an offer or contract. They should not be relied upon as a statement of fact and interested parties must verify their accuracy personally. All internal & some outside photographs are taken with a wide angle lens, therefore before arranging a viewing, room sizes should be taken into consideration.
Draft Details
DRAFT DETAILS - NOT YET APPROVED BY VENDOR



