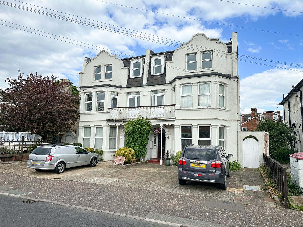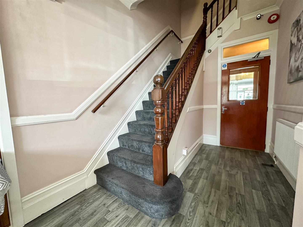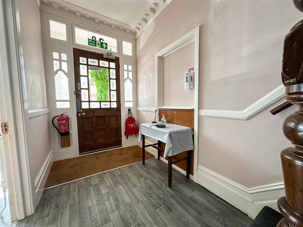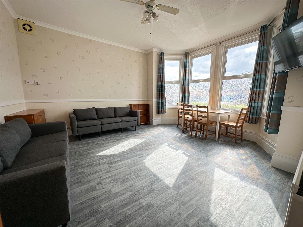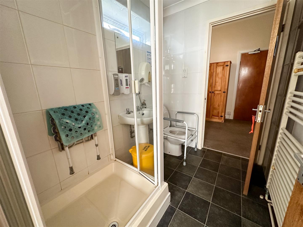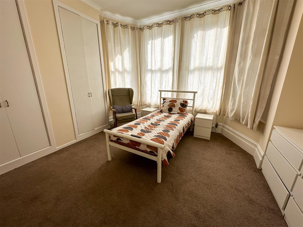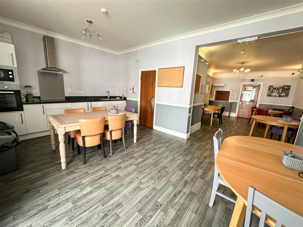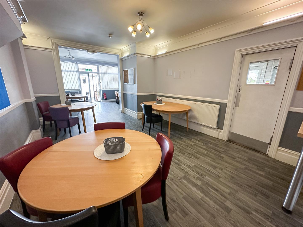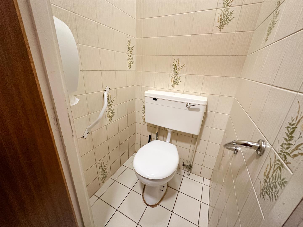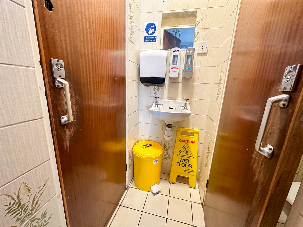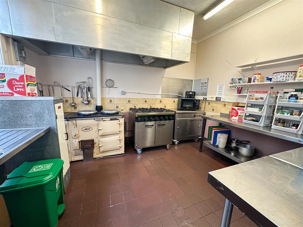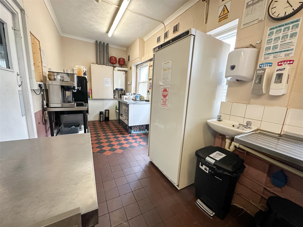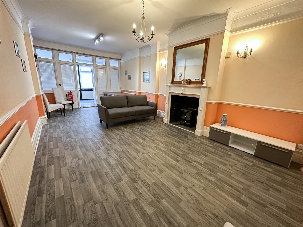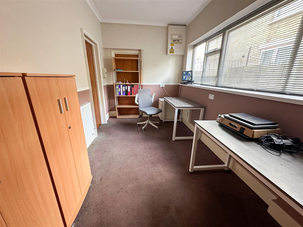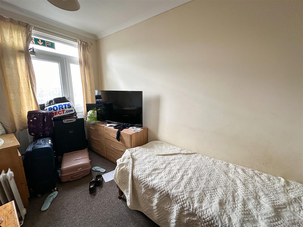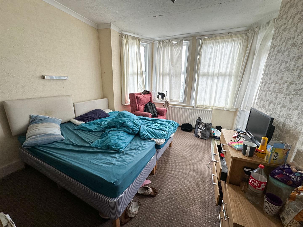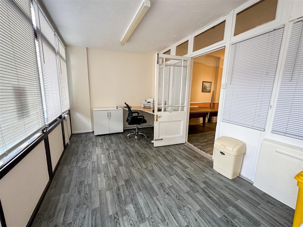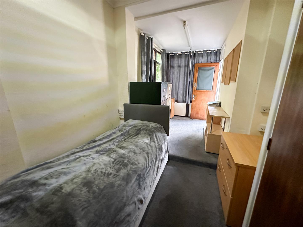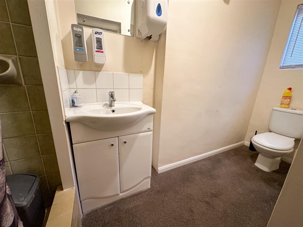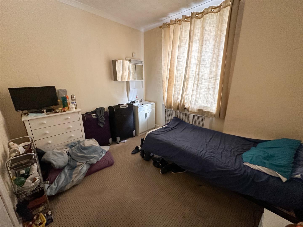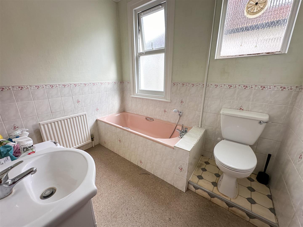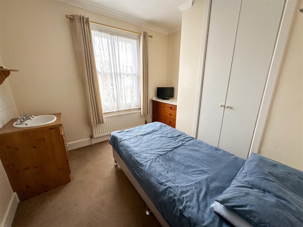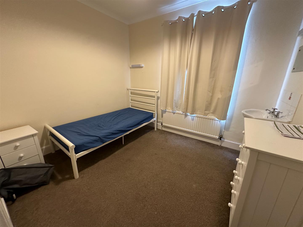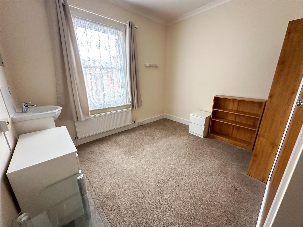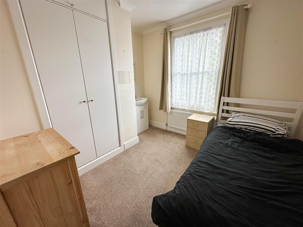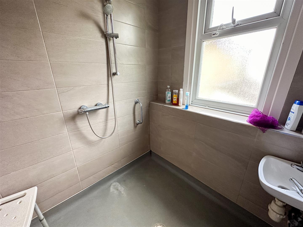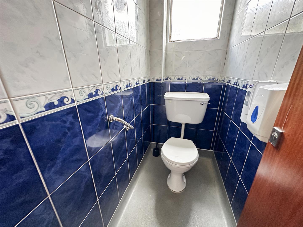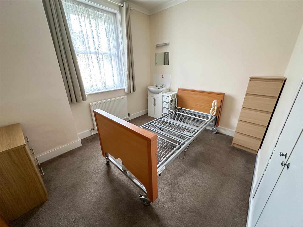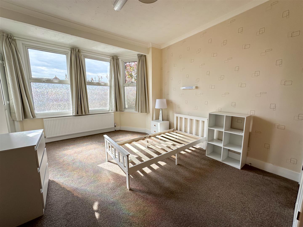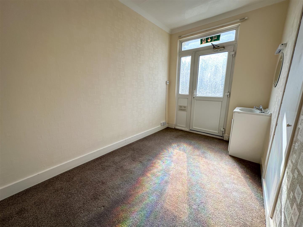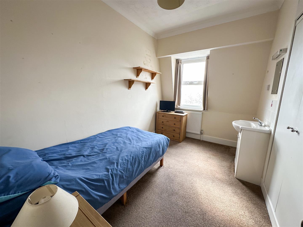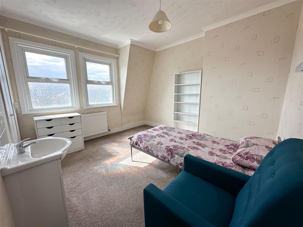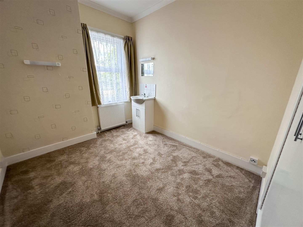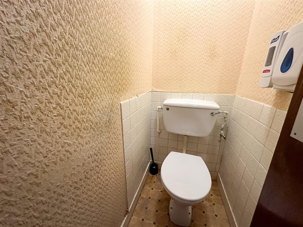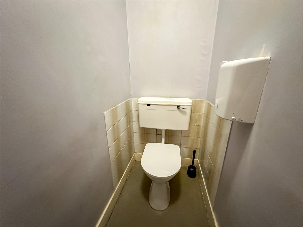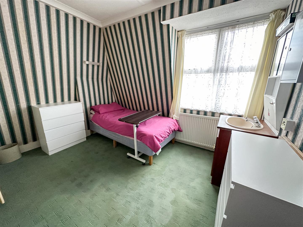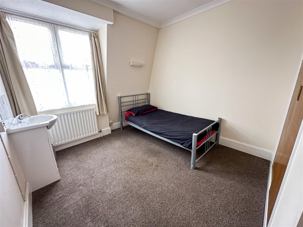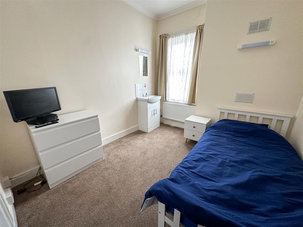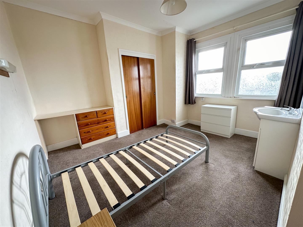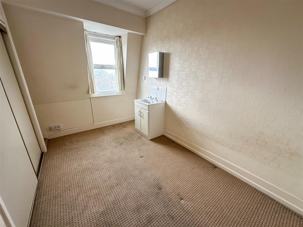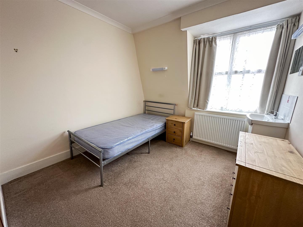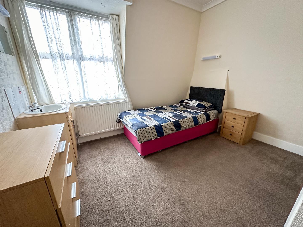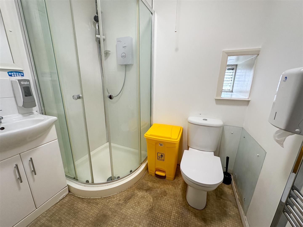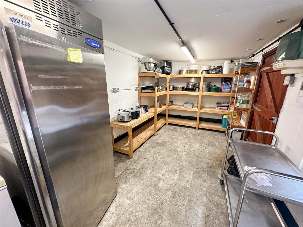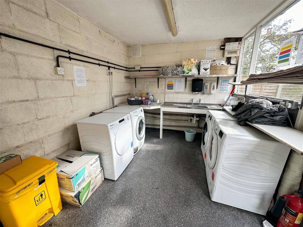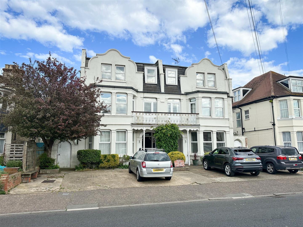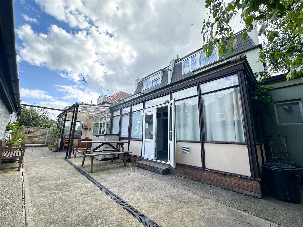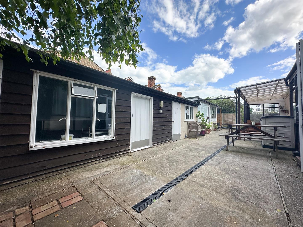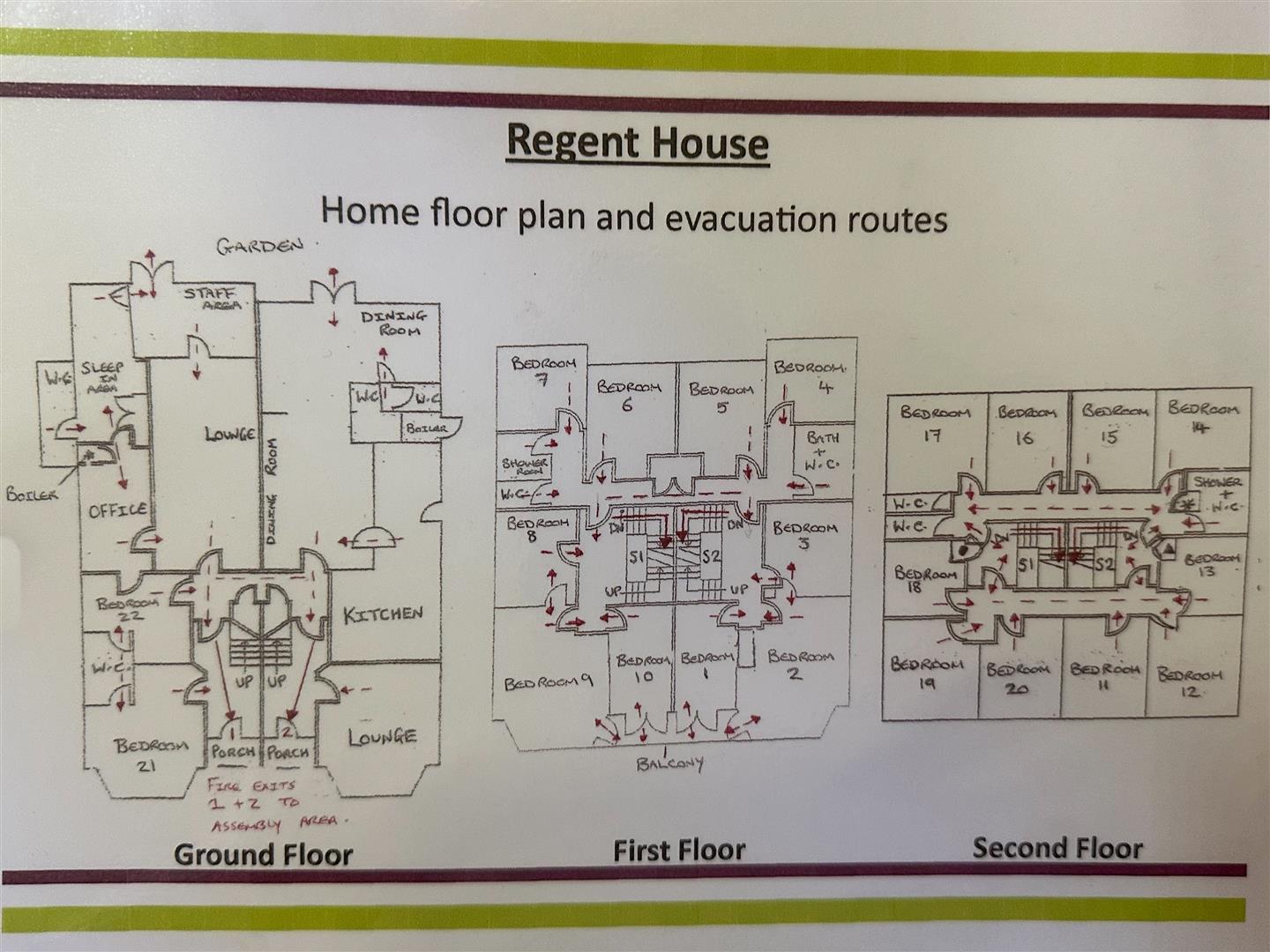Wellesley Road, Clacton On Sea
To Let Shop
About the property
‘Regent House’ is an imposing character TWENTY TWO BEDROOM DETACHED FORMER CARE HOME located on the edge of the town centre in the popular Essex seaside town of Clacton-on-Sea. Clacton’s mainline railway station and sea front are conveniently positioned around of quarter of a mile away. An early inspection is advised to appreciate the well maintained condition of and spacious and versatile accommodation on offer. Commercial let only.
- Residential Care Home - Commercial let only
- 22 Bedrooms Over Three Floors
- Five Reception Rooms
- Five Bathrooms & Multiple W.C's
- Parking For Several Vehicles
- Close To Amenities
- Town Central Location
- Deposit £14,000
- Council Tax Band E
- CEPC Rating C
Property Details
Accommodation Comprises
The accommodation comprises with approximate room sizes:
Hardwood glazed entrance door to:
ENTRANCE HALLWAY
Stairflight to all floors. Radiator. Door to inner Lobby & Lounge.
FRONT LOUNGE
4.78m into bay x 4.24m max (15'8 into bay x 13'11
INNER LOBBY
Two built in storage cupboards. Doors to dining room, rear lounge, bedroom 22 & second entrance hallway.
SECOND ENTRANCE HALLWAY
Stair flight with fitted stair lift to all floors. Further hardwood glazed entrance door to front. Door to bedroom 21.
BEDROOM 21
3.76m x 3.30m (12'4 x 10'10 )
Radiator. Double glazed window to side. Door to office.
SHOWER ROOM
Shared access shower room between bedrooms 21 & 22. Fitted with a three piece suite. Comprises independent shower cubicle. Low level W.C. Pedestal wash hand basin. Heated towel rail. Fully tiled walls. Double glazed window to side.
BEDROOM 22
4.67m into bay x 3.66m max (15'4 into bay x 12' m
Two built in double wardrobes. Radiator. Double glazed bay window to front.
DINING ROOM
9.75m x 6.17m nar 3.81m (32 x 20'3 nar 12'6 )
'L' shaped dining room cabinets with laminated rolled edge work surfaces. Four ring electric hob with extractor above. High level oven and microwave. Two radiators. Double doors and windows to rear. Door to kitchen. Doors to lobby with W.Cs.
LOBBY & W.C's
Lobby with access to two separate cloakrooms fitted with low level W.C's. Fully tiled walls. Tiled flooring. Lobby has wash hand basin.
KITCHEN
8.00m x 3.76m nar 2.34m (26'3 x 12'4 nar 7'8 )
Fitted with a range of industrial stainless steel work stations. Feature AGA. Wall mounted gas boiler. Windows and door to side.
REAR LOUNGE
7.39m x 3.71m (24'3 x 12'2 )
Feature ornamental fire surround. Radiator. Glazed windows and doors to Staff/Sun Room.
STAFF/SUN ROOM
4.50m x 2.64m (14'9 x 8'8)
Radiator. Windows overlooking rear garden.
STAFF SLEEP IN ROOM
5.54m x 2.46m max (18'2 x 8'1 max )
EN-SUITE STAFF SHOWER ROOM
Fitted with a three piece suite. Comprises independent shower cubicle. Low level W.C. Vanity wash hand basin with cupboards below. Tiled splash backs. Window to rear.
OFFICE
3.81m x 2.21m (12'6 x 7'3 )
Radiator. Double glazed window to side. Door to rear lounge and bedroom 21.
FIRST FLOOR LANDINGS
Array of storage cupboards. Doors to:
BEDROOM 1
3.66m x 2.18m (12 x 7'2 )
Radiator. Double glazed door to front balcony.
BEDROOM 2
3.78m x 3.89m (12'5 x 12'9 )
Radiator. Double glazed window to front. Double glazed door to front balcony. Door to bedroom 3.
BEDROOM 3
3.89m x 2.77m (12'9 x 9'1 )
Built in wardrobes. Double glazed window to side.
BATHROOM
Fitted with a three piece suite. Comprises panel bath with mixer tap and shower attachment. Low level W.C. Vanity wash hand basin. Radiator. Double glazed window to side. Additional glazed window to side.
BEDROOM 4
3.00m max 2.79m (9'10 max 9'2 )
Built in double wardrobe. Radiator. Double glazed window to rear.
BEDROOM 5
3.12m x 2.64m (10'3 x 8'8 )
Built in double wardrobe. Radiator. Window to rear.
BEDROOM 6
3.12m x 2.59m (10'3 x 8'6 )
Radiator. Wash hand basin. WIndow to rear.
BEDROOM 7
2.79m x 2.41m (9'2 x 7'11 )
Built in wardrobe double wardrobe. Radiator. Window to rear.
SHOWER ROOM
Modern style Wet Room. Integrated shower. Fully tiled walls. Double glazed window to side.
SEPERATE W.C.
Low level W.C. Fully tiled walls. Window to side.
BEDROOM 8
3.30m x 2.77m (10'10 x 9'1 )
Built in wardrobe. Radiator. Window to side.
BEDROOM 9
4.14m into bay x 3.86m (13'7 into bay x 12'8 )
Radiator. Double glazed door to front balcony. Double glazed bay window to front.
BEDROOM 10
3.73m x 2.18m (12'3 x 7'2 )
Radiator. Double glazed door to balcony. Window to front.
SECOND FLOOR LANDINGS
Array of built in storage cupboards, Doors to:
BEDROOM 20
3.56m x 2.39m (11'8 x 7'10 )
Built in wardrobe. Radiator. Double glazed window to front.
BEDROOM 19
4.32m x 3.18m (14'2 x 10'5 )
Built in wardrobe. Radiator. Double glazed window to front.
BEDROOM 18
3.02m x 2.62m (9'11 x 8'7 )
Built in double wardrobe. Radiator. Vanity wash hand basin. Window to side.
W.C
Low level W.C. Part tiled walls.
W.C
Low level W.C. Part tiled walls.
BEDROOM 17
3.40m x 2.54m (11'2 x 8'4 )
Vanity wash hand basin. Radiator. Double glazed window to rear.
BEDROOM 16
2.84m x 2.72m (9'4 x 8'11 )
Built in double wardrobe. Radiator. Window to rear.
BEDROOM 15
2.77m x 2.74m (9'1 x 9 )
Vanity wash hand basin. Built in double wardrobe. Radiator. Window to rear.
BEDROOM 14
3.38m x 2.44m (11'1 x 8 )
Built in double wardrobe. Radiator. Double glazed window to rear.
SHOWER ROOM
Fitted with a three piece suite. Comprises corner shower cubicle. Low level W.C. Vanity hand wash basin. Heated towel rail. Windo/Vent to side. Tiled splash backs. Heated towel rail.
BEDROOM 13
2.72m x 2.62m (8'11 x 8'7)
Vanity wash hand basin. Radiator. Window to side.
BEDROOM 12
3.76m x 3.66m (12'4 x 12 )
Built in double wardrobe. Radiator. Double glazed windows to front.
BEDROOM 11
3.61m x 2.29m (11'10 x 7'6 )
Built in sliding fronted wardrobe. Vanity wash hand basin. Double glazed window to front.
OUTSIDE - FRONT
Off street parking for several vehicles. Gates either side of proeprty leading to rear garden.
OUTSIDE - REAR
Courtyard style garden. Mainly hardstanding with covered patio area. Doors to Outbuildings (Food Store, Clean Store, Laundry).
FOOD STORE
5.54m x 2.57m (18'2 x 8'5 )
Space for additional fridge's and freezers. Window to front. Door from garden.
CLEAN STORE
3.10m x 2.57m (10'2 x 8'5 )
Window to front. Door from garden.
LAUNDRY ROOM
3.28m x 2.64m (10'9 x 8'8 )
Space and plumbing for multiple washing machines and tumble dryers. Window to front. Door to Laundry StoreRoom. Door from garden.
HOLDING DEPOSIT
Please note on application being approved Sheen's Letting's and management take a holding deposit before the application is sent off for referencing this is £3230.00, this comes off the total deposit which is £14,000. The holding deposit is non refundable should the applicant fail referencing or withdraws there application.
Right To Rent Checks
As part of the government 'Right To Rent' regulations we will need to confirm your UK Resident Status. If you are not a UK Resident you will need to provide a Right to Rent' document. Please contact our offices to discuss further if you have any questions or need guidance.
