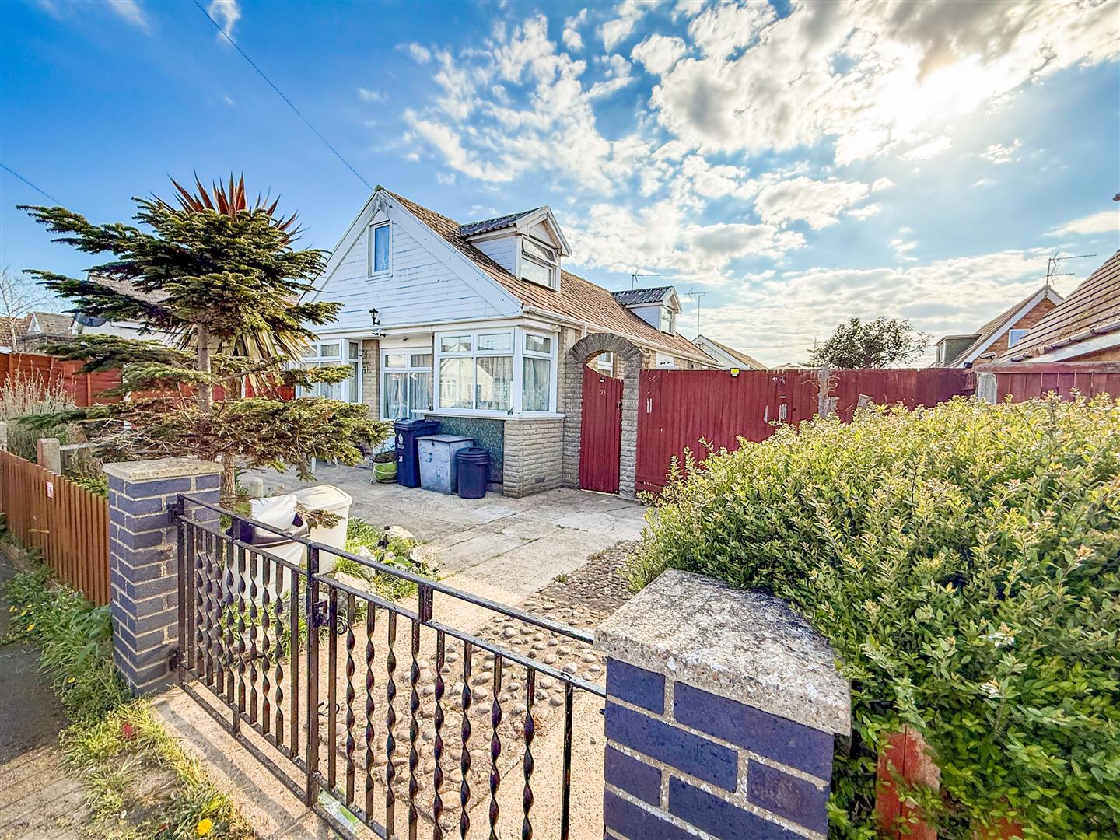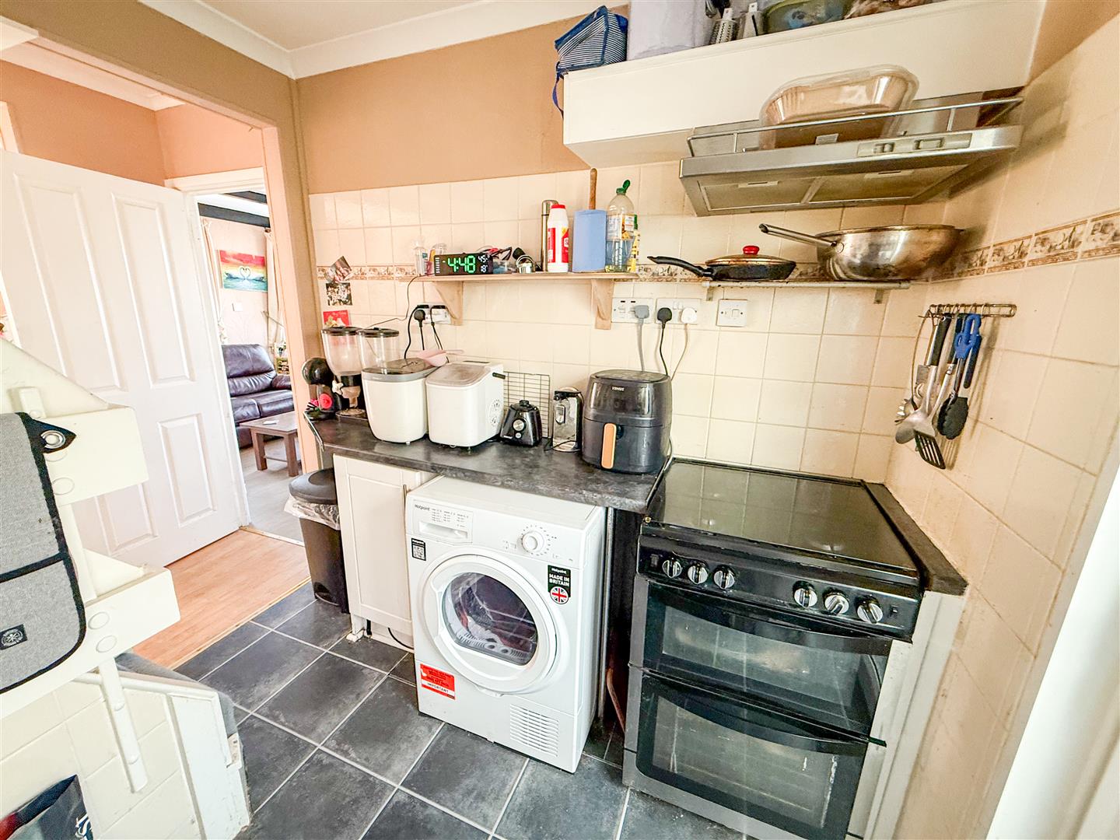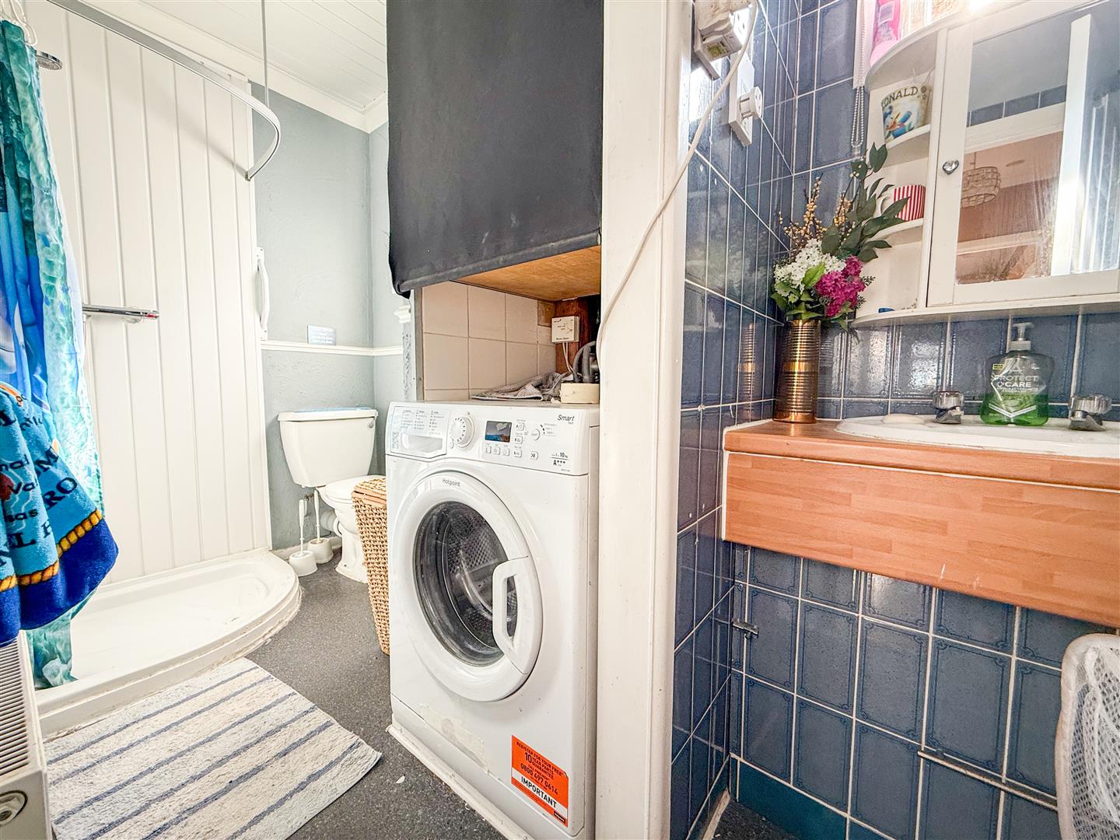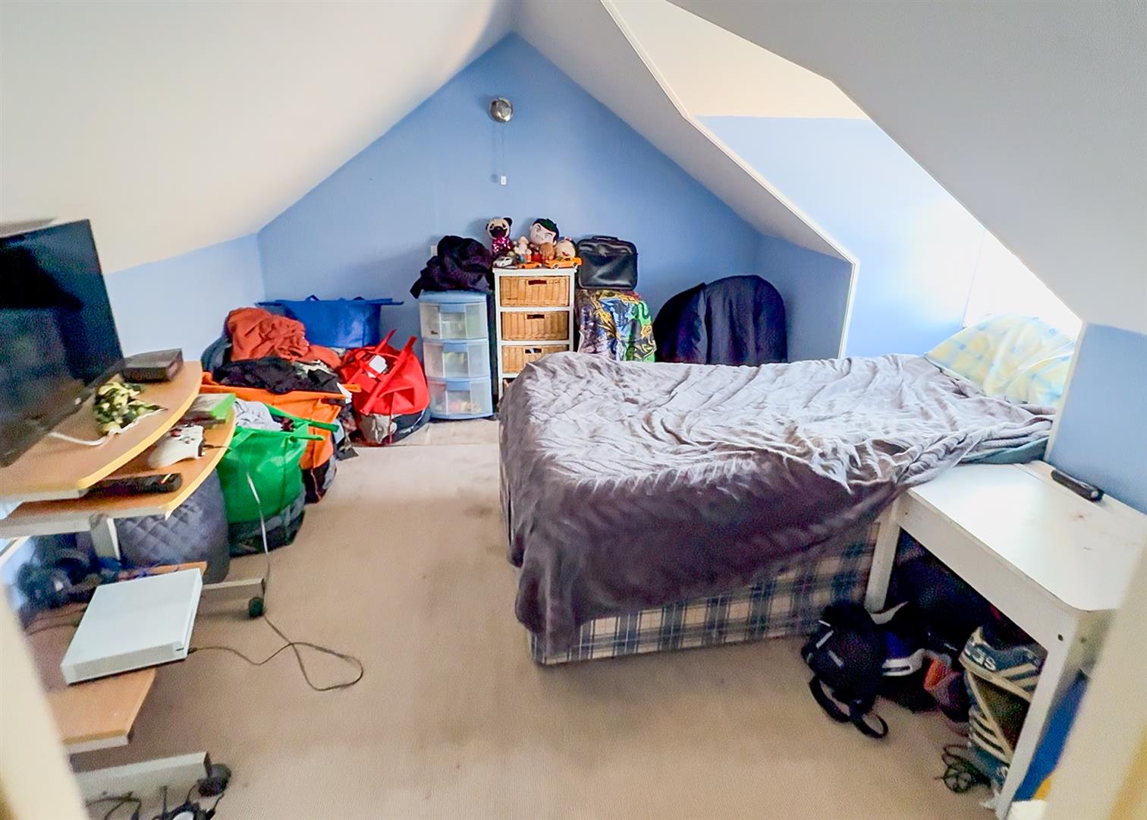Rosemary Way, Jaywick Village, Essex
For Sale 4 Bed Chalet - Detached
About the property
Positioned on a generous plot in the Essex Coastal area of Jaywick Village is this FOUR BEDROOM DETACHED CHALET BUNGALOW of SOLID BRICK CONSTRUCTION. Jaywick Beach is positioned within 250 metres with Clacton-on-sea’s town centre and mainline railway station around two miles away. Offering a. wrap around side and rear garden the property an early viewing is advised.
- Four Bedrooms
- 19'1 x 10'7 max Lounge
- 10'11 x 10'9 Dining Room
- 10'9 max Kitchen
- Ground Floor Shower Room
- Gas Central Heating (n/t)
- Off Street Parking
- Side & Rear Gardens
- 250 Metres To The Beach
- EPC Rating TBC & Council Tax A
Property Details
Accommodation Comprises
The accommodation comprises approximate room sizes:
Double glazed entrance door to:
ENTRANCE PORCH
3.15m x 0.76m (10'4 x 2'6)
Poly-carbonate roof. Double glazed window to side. Further double glazed door to Kitchen.
KITCHEN
3.28m x 1.63m plus recess (10'9 x 5'4 plus recess)
Fitted with a range of white panel fronted units. Comprising laminated rolled edge work surfaces with cupboards and drawers below. Range of wall units. Inset single drainer sink unit with mixer tap. Cooker space with extractor hood above (all appliances not tested). Under counter fridge space. Space for tumble dryer. Under stairs storage recess. Stair flight to first floor. Tiled effect laminate flooring. Part tiled walls. Double glazed window to side. Open access to Dining Room.
ALTERNATE VIEW OF KITCHEN
DINING ROOM
3.33m x 3.28m (10'11 x 10'9)
Radiator. Wood effect flooring. Double glazed French style doors to side garden area. Doors to Inner Lobby & Lounge.
LOUNGE
5.82m max x 3.23m max into bays (19'1 max x 10'7 m
Feature fireplace (not tested). Wood effect flooring. Radiator. Two double glazed bay windows to front. Double glazed bay window to front.
INNER LOBBY
Sliding doors to bedrooms. Wood effect flooring. Door to Shower Room.
BEDROOM ONE
3.28m x 2.31m (10'9 x 7'7)
Radiator. Double glazed windows to side and rear.
BEDROOM FOUR
2.41m x 1.70m (7'11 x 5'7)
Wood effect flooring. Double glazed window to side.
SHOWER ROOM
2.97m max x 1.47m (9'9 max x 4'10)
Fitted with a three piece white suite. Comprises Low level W.C. Corner shower cubicle. Vanity wash hand basin, Part tiled walls. Radiator. Built in cupboard housing gas boiler (not tested) with space below for washing machine. Two double glazed windows to rear.
FIRST FLOOR LANDING
Built in storage cupboards. Part sloping ceilings. Doors to:
BEDROOM TWO
4.14m x x 3.07m nar to 1.68m (13'7 x x 10'1 nar
Sloping Ceilings. Built in wardrobes. Radiator. Double glazed window to front. Double glazed bay window to side.
BEDROOM THREE
3.30m x 2.44m plus bay window (10'10 x 8' plus bay
Radiator. Double glazed bay window to side. Double glazed window to side.
OUTSIDE - FRONT
The property benefits from front garden party enclose by brick wall with both pedestrian and double vehicular gates. Flower and shrub borders. Hard standing area providing off street parking. Gate gives side pedestrian access to side and rear gardens.
OUTSIDE - REAR & SIDE GARDENS
Partly laid to lawn. Hard standing patio areas with array of borders. Storage Shed. Greenhouse. Enclosed by panel fencing.
SIDE GARDEN AREA VIEW
REAR GARDEN AREA VIEW
JAYWICK SEA FRONT
Jaywick Sea front is located within 250 metres.
Material Information (Freehold Property)
Tenure: Freehold Council Tax Band: A
Any Additional Property Charges: No
Services Connected: (Gas): Yes (Electricity): Yes (Water): Mains (Sewerage Type): Mains (Telephone & Broadband): Yes
Non-Standard Property Features To Note: The Property is of Solid Brick Construction.
Particular Disclaimer
These Particulars do not constitute part of an offer or contract. They should not be relied upon as a statement of fact and interested parties must verify their accuracy personally. All internal & some outside photographs are taken with a wide angle lens, therefore before arranging a viewing, room sizes should be taken into consideration.
Draft Details
DRAFT DETAILS - NOT YET APPROVED BY VENDOR



















