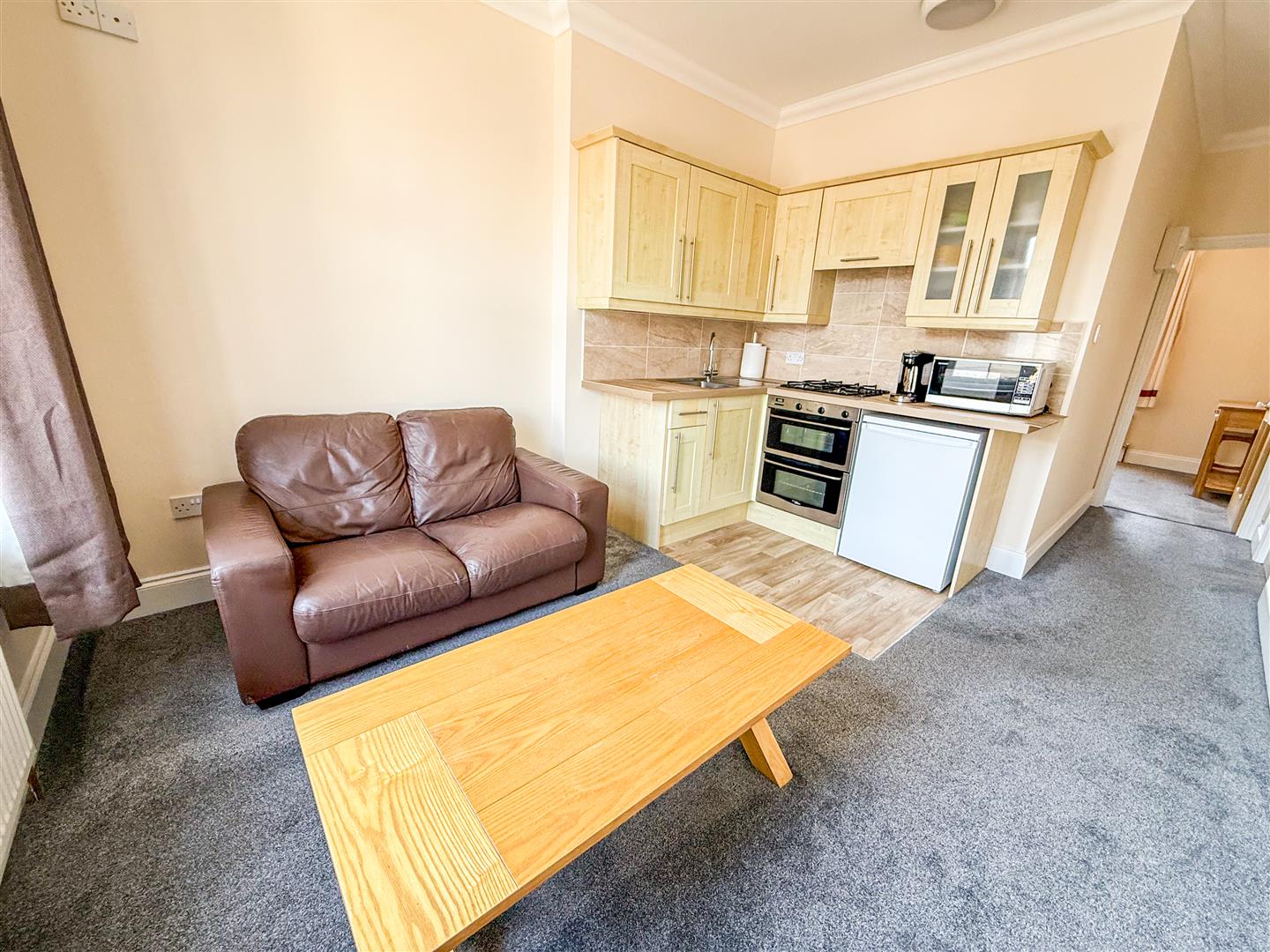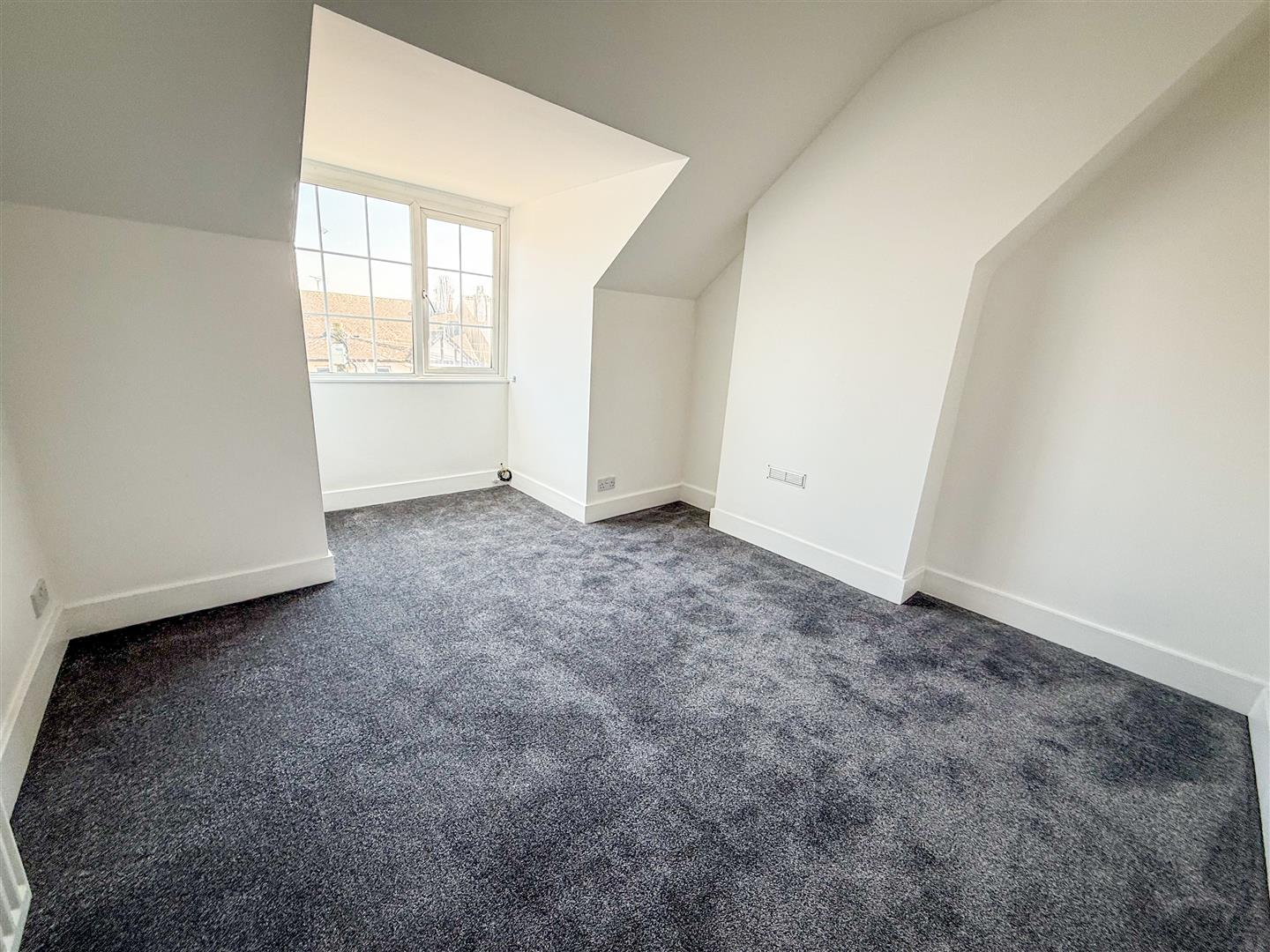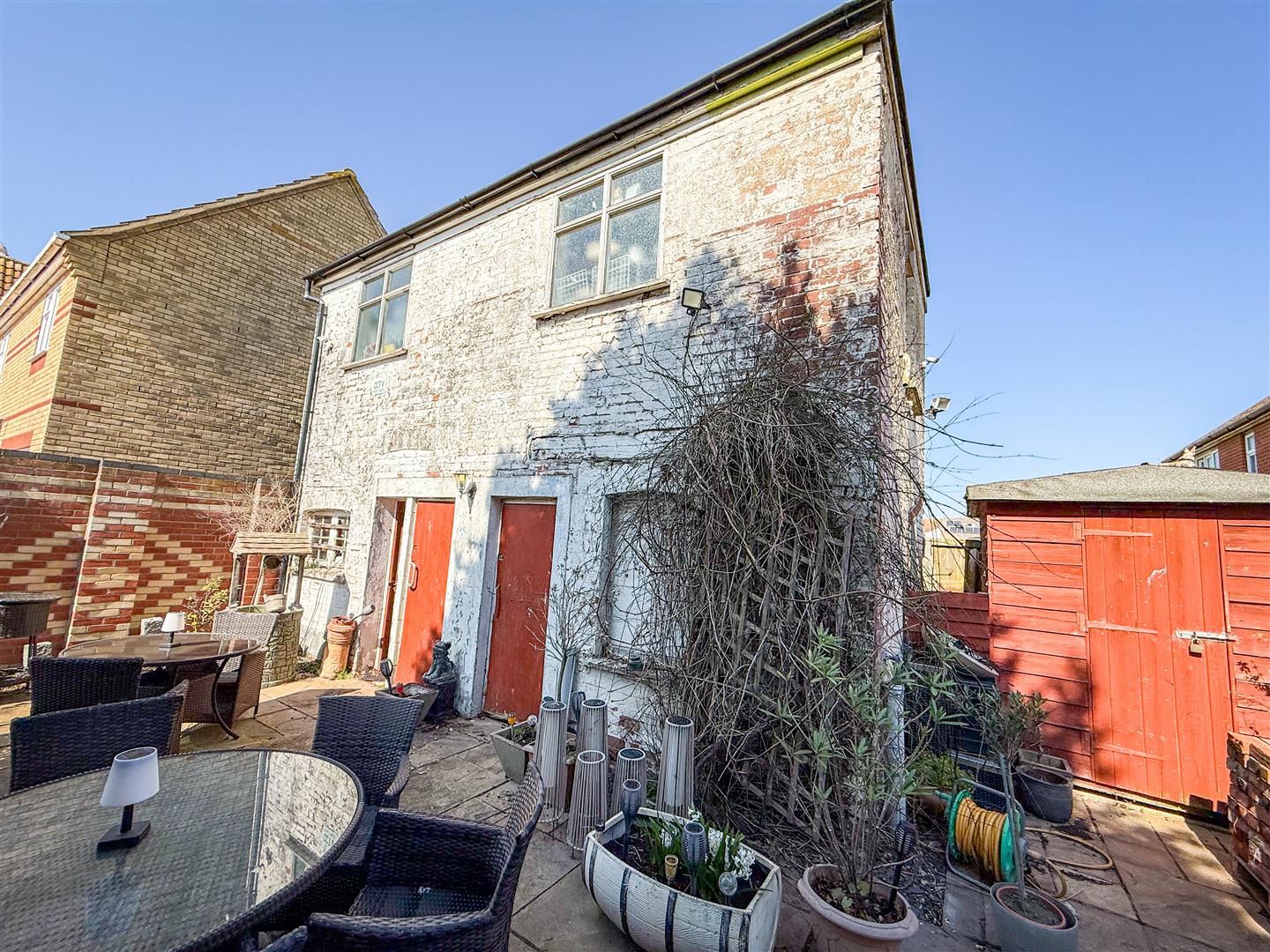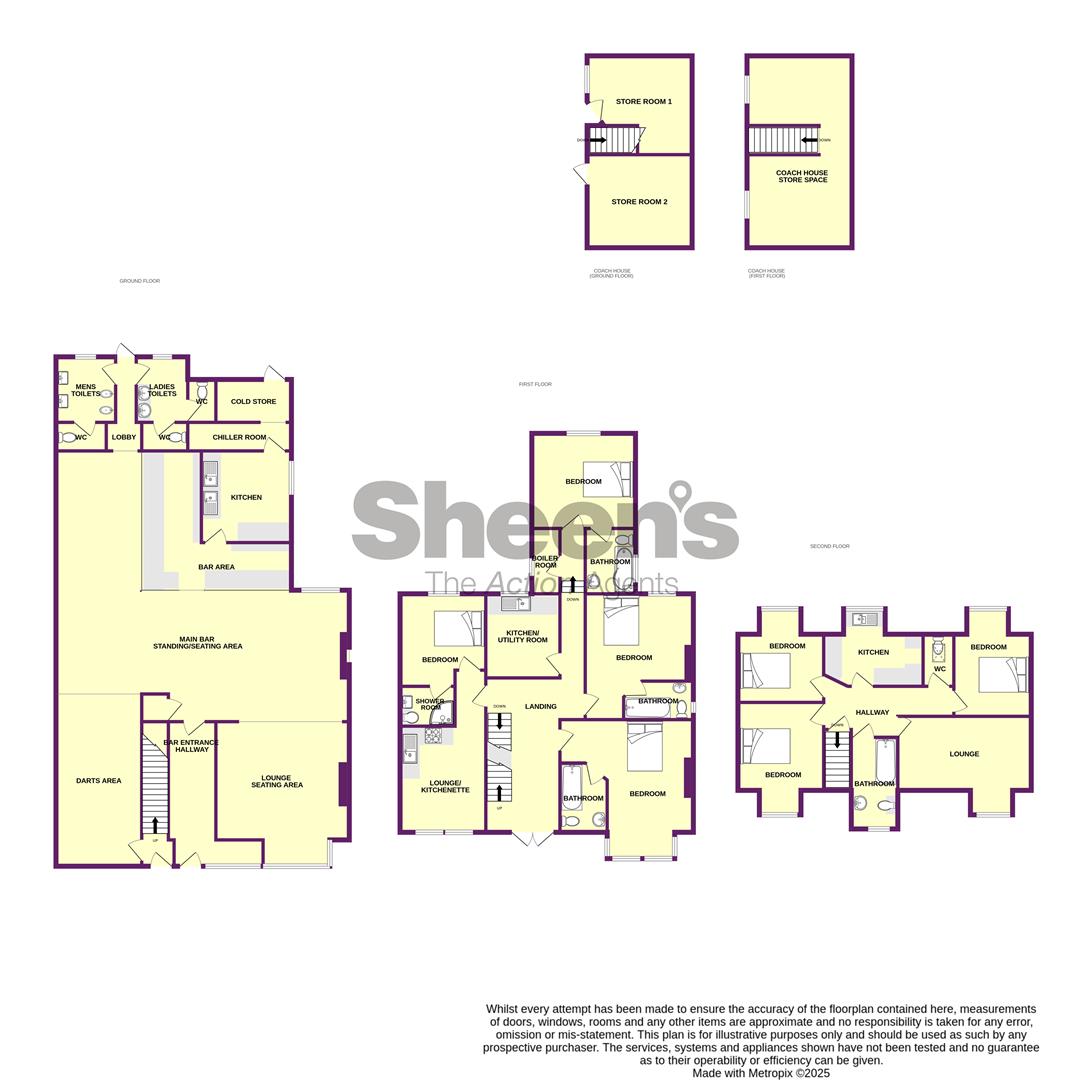Wellesley Road, Clacton-On-Sea, Essex
For Sale 7 Bed House - Detached
About the property
A rare chance to Acquire this imposing MIXED USED DOMESTIC & COMMERCIAL DETACHED PREMISES in the heart of Clacton-on-Sea. The current owner has been running the Ground Floor premises as a SOCIAL CLUB for a number of years and is now retiring, creating an exciting INVESTMENT OPPORTUNITY. The First Floor comprises Guest House Style Bedrooms, each with an En-Suite including a shared Kitchen/Utility Facility along with an additional self contained One Bedroom Apartment at First Floor level. The Top Floor consists of a spacious Three Bedroom Self Contained Apartment. Within the rear garden space is a Coach House which is currently being used as Two Ground Floor & 1 First Floor Storage Rooms. Clacton’s mainline railway station with its direct links to London Liverpool Street is within 250 metres. The property has also had extensive renovations to the Domestic premises. Offering a range of uses and versatile accommodation, an early viewing is strongly advised.
- Exciting Investment Opportunity
- Mixed Domestic & Commercial Use Property
- Ground Floor Social Club/Bar
- First Floor Guest House Style Bedrooms & En Suites
- First Floor One Bedroom Apartment
- Second Floor Three Bedroom Apartment
- Detached Coach House In Rear Garden
- Renovated Domestic Premises
- Non Domestic Business Rates (Rateable Value 5300)
- Council Tax D For Domestic Part of Premises
Property Details
Accommodation Comprises
The accommodation comprises approximate room sizes:
ALARM SYSTEMS, EMERGENCY LIGHTING & CCTV
The property has been fitted with Fire Alarm System and Emergency Lighting. There is also an intruder alarm with Red Alert Panic Button system. The property also has CCTV System.
STREET ENTRANCES
Glazed panelling and wooden entrance door to Bar Entrance Hallway. Private access door to Living accommodation. Off Street Parking.
BAR & SOCIAL CLUB ENTRANCE HALLWAY
Radiator. Door to:
BAR & SOCIAL CLUB AREA
'L' Shaped Bar. Seating and standing areas. Dado rail. Radiators. Pool table and dart areas. Two skylights. Double glazed window to front, Feature fireplace with inset gas fire (not tested). Double glazed window to rear. Open access to Toilet Lobby and staff door from Bar to Bar Kitchen.
ALTERNATE VIEW OF BAR & SOCIAL CLUB AREA
BAR AREA
BAR KITCHEN
3.25m x 3.30m (10'8 x 10'10)
Fitted bar kitchen with two sink units. Laminated work tops with cupboards below. Fridge spaces. Cooker space. Part tiled walls. Sealed glazed window to side. Door to Chiller Room.
CHILLER ROOM
3.73m x 1.02m (12'3 x 3'4)
Door to Cool Store.
COOL STORE
2.72m x 1.55m (8'11 x 5'1)
Door leading to outside courtyard.
TOILET LOBBY
Door to Courtyard & Beer Garden. Doors to Ladies & Gents Toilets.
LADIES TOILET
Two fitted sink units with two walk-in individual toilet cubicles. Radiator. Fully tiled walls. Window to rear.
GENTS TOILET
Fully tiled. Two urinals. Fully tiled walls. Tiled flooring. Window to side. Individual toilet cubicle with low level W.C. Two wash hand basins.
Private wooden door to domestic accommodation;
DOMESTIC ACCOMMODATION
(Guest House Style Accommodation)
ENTRANCE LOBBY
Stairflight to first floor.
FIRST FLOOR LANDING
Double glazed double doors to Front Flat Room Area. Door to One Bedroom Apartment and Doors to;
BEDROOM
5.08m into bay x 4.80m max (16'8 into bay x 15'9 m
Radiator. Double glazed bay window to front. Door to En-Suite.
EN-SUITE
2.49m max x 1.45m max (8'2 max x 4'9 max)
Fitted with a modern white suite comprising; Panelled jacuzzi bath with integrated shower unit over. Low level W.C. Pedestal hand wash basin. Fully tiled walls. Wood effect flooring. Chrome effect heated towel rail.
BEDROOM
3.76m x 3.43m (12'4 x 11'3)
Radiator. Double glazed window to rear. Door to En-Suite.
EN-SUITE
2.36m x 1.57m (7'9 x 5'2)
P shaped panelled bath with mixer tap and shower attachment. Glazed shower screen. Pedestal wash hand basin. Low level W.C. Fully tiled walls. Wood effect flooring. Double glazed window to side.
BEDROOM
3.91m x 2.97m + recess (12'10 x 9'9 + recess)
Radiator, Double glazed window to rear. Door to En-Suite.
EN-SUITE
Fitted with a white suite comprising: Panelled jacuzzi bath with mixer tap and shower attachment. Pedestal wash hand basin. Low level W.C. Fully tiled walls. Chrome effect heated towel rail. Double glazed window to side.
KITCHEN / UTILITY AREA
3.02m x 2.57m (9'11 x 8'5)
Fitted with a range of wood effect fronted units comprising laminated rolled edge work surfaces with cupboards and drawers below. Inset single drainer stainless steel sink unit with mixer tap. Range of matching wall mounted units with part glass fronted display cabinet. Space and plumbing for washing machine. Wood effect flooring. Radiator. Double glazed window to rear.
BOILER ROOM
2.36m x 0.94m (7'9 x 3'1)
Wall mounted gas boiler with hot water cylinders (All appliance s not tested). Double glazed window to side.
(One Bedroom Apartment)
LOBBY
Open access to Lounge/Kitchenette. Doors to Bedroom.
LOUNGE/KITCHENETTE
3.81m x 3.07m (12'6 x 10'1)
Kitchen area fitted with range of wood effect panelled fronted units with rolled edge work tops with cupboards and drawers below. Range of matching wall mounted units incorporating part glass fronted display cabinets. Inset four ring gas hob with inset double electric oven and integrated extractor hood over (all appliances not tested). Under counter fridge space. Radiator, Double glazed window to front. Door to Bedroom.
BEDROOM
3.02m x 3.18m max (9'11 x 10'5 max)
Radiator. Double glazed window to rear. Door to En-Suite.
EN-SUITE
1.98m x 1.47m (6'6 x 4'10)
Corner shower cubicle. Concealed cistern low level W.C. Vanity hand wash basin with cupboards below. Fully tiled walls. Wood effect flooring. Crome effect heated towel rail.
SECOND FLOOR
Private entrance door to;
(Three Bedroom Apartment)
ENTRANCE HALLWAY
Radiator. Loft access. Doors to;
LOUNGE
4.70m x 3.56m into bay nar 2.67m (15'5 x 11'8 into
Part sloping ceiling. Radiator. Double glazed window to front.
BEDROOM
3.89m nar to 2.92m x 3.05m (12'9 nar to 9'7 x 10')
Radiator, Double glazed window to rear.
BEDROOM
4.04m into bay nar to 3.02m x 3.28m (13'3 into bay
Radiator, Double glazed window to front.
BEDROOM
3.40m into bay nar to 2.44m x 3.28m (11'2 into bay
Radiator. Double glazed window to rear.
KITCHEN
3.61m max x 2.95m nar to 1.93m (11'10 max x 9'8 na
Fitted with Limed oak wood veneer panel fronted units. Comprising laminated rolled edge work surfaces with cupboards and drawers below. Range of matching wall mounted units with corner end display shelving. Cooker space. Space and plumbing for washing machine. Under counter fridge space. Inset single drainer one and a half bowl sinlk unit with mixer tap. Tiled splash backs. Double glazed window to rear.
BATHROOM
3.30m x 1.50m (10'10 x 4'11)
Fitted with a modern three piece white suite comprising; Panelled bath with mixer tap and shower attachment with glazed shower screen. Tiled splash backs. Concealed cistern low level W.C. Vanity hand wash basin with cupboards below. Chrome effect heated towel rail. Wood effect flooring.Tiled splash backs. Double glazed window to front.
ADDITIONAL W.C
Fitted with a white suite comprising; Low level W.C. Wood effect flooring. Velux window.
OUTSIDE - REAR COURTYARD & BEER GARDEN
Covered wooden pagoda seating area. Remainder of garden is laid to patio paving providing beer garden. Flower and shrub borders. Gate giving access to side. Coach House with drainage and water connected. Two access doors from garden leading to ground floor storage rooms. Access to alleyway to rear of which leads to Fairfield Road and Cambridge Road.
(Coach House)
Water and drainage connected.
STORAGE ROOM ONE
3.78m x 2.46m + recess (12'5 x 8'1 + recess)
STORAGE ROOM TWO
3.78m x 3.35m (12'5 x 11')
FIRST FLOOR STORAGE AREA
6.86m max x 3.81m (22'6 max x 12'6)
Central stairwell with door from ground floor. Two windows to front.
Material Information (Freehold Property)
Tenure: Freehold Council Tax Band: D (Commercial Premises) Non Domestic Business Rates: Rateable Value 5300
Any Additional Property Charges: No
Services Connected: (Gas): Yes (Electricity): Yes (Water): Yes (Sewerage Type): Main (Telephone & Broadband): yes
Non-Standard Property Features To Note: Mixed Use Domestic & Commercial Premises
JE 0425
ANTI-MONEY LAUNDERING REGULATIONS 2017 - Prospective purchasers will be asked to produce photographic identification and proof of residence documentation once entering into negotiations for a property in order for us to comply with current Legislation.
REFERRAL FEES - Sheen’s reserve the right to recommend additional services. Sheen’s receive referral fees of between £50-£150 per transaction when using a suggested solicitor. 10% referral fee on a nominated Surveying Company. 10% referral fee on their nominated independent mortgage broker service. Clients have the right to use whomever they choose and are not bound to use Sheen’s suggested providers.
Particular Disclaimer
These Particulars do not constitute part of an offer or contract. They should not be relied upon as a statement of fact and interested parties must verify their accuracy personally. All internal & some outside photographs are taken with a wide angle lens, therefore before arranging a viewing, room sizes should be taken into consideration.
Draft Details
DRAFT DETAILS - NOT YET APPROVED BY VENDOR
EPC & C-EPC
The property has three Valid EPC's:
- Top Floor Domestic Accommodation - EPC Rating C
- Middle Floor Domestic Accommodation - EPC Rating D
- Ground Floor Commercial Property - CEPC Rating C








































